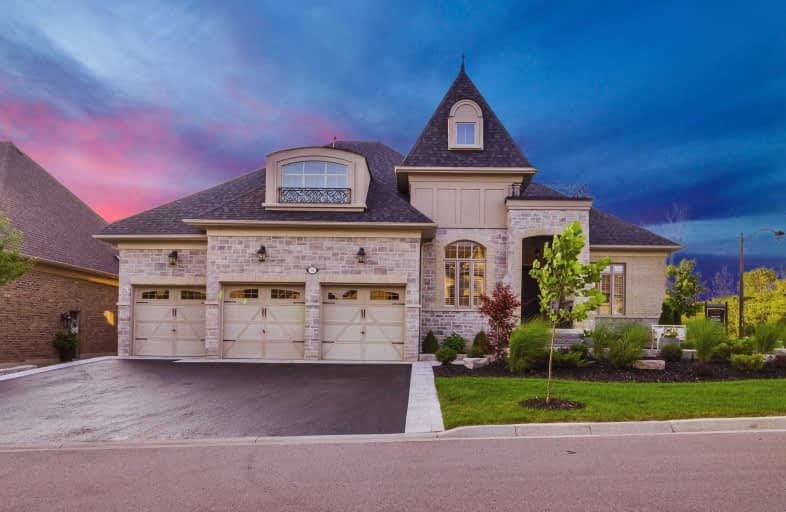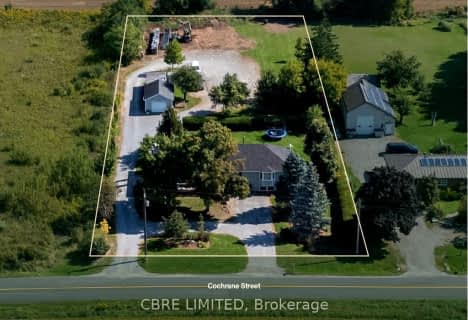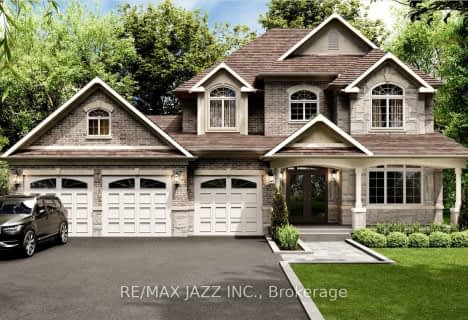Sold on Sep 05, 2020
Note: Property is not currently for sale or for rent.

-
Type: Detached
-
Style: Bungalow
-
Size: 5000 sqft
-
Lot Size: 85 x 127.68 Feet
-
Age: 0-5 years
-
Taxes: $15,307 per year
-
Days on Site: 23 Days
-
Added: Aug 13, 2020 (3 weeks on market)
-
Updated:
-
Last Checked: 3 months ago
-
MLS®#: E4869191
-
Listed By: Keller williams energy real estate, brokerage
Custom Built Bungalow Located In The Prestigious Ravine's Of Woodington An Enclave Of Custom Crafted Residences On A Premium Lot. This Executive Estate Home Boasts Over 6000 Sq Ft Of Exquisite Finishes On A Corner Lot W/3+2 Bdrms/5 Baths W/Covered Terrace & Gas Stone F/P. Walk-Out From Main Flr To Backyard Oasis W/Inground Salt Water Pool . Professionally Finished Bsmt. W/9 Foot Ceilings & Separate Entrance Ideal For Entertaining W/Wet Bar, Games Rm.
Extras
10 Foot Ceilings On Main Flr, High End Cabinetry Thru-Out, Quartz Counters, Plaster Crown Mouldings, Upgraded Trim & Wainscotting, Plank Hardwood Flooring, This Home Boasts An Abundance Of Detail. See Attached List For All Inclusions.
Property Details
Facts for 32 Camber Court, Whitby
Status
Days on Market: 23
Last Status: Sold
Sold Date: Sep 05, 2020
Closed Date: Nov 27, 2020
Expiry Date: Oct 13, 2020
Sold Price: $2,450,000
Unavailable Date: Sep 05, 2020
Input Date: Aug 13, 2020
Property
Status: Sale
Property Type: Detached
Style: Bungalow
Size (sq ft): 5000
Age: 0-5
Area: Whitby
Community: Brooklin
Availability Date: Tbd
Inside
Bedrooms: 3
Bedrooms Plus: 2
Bathrooms: 5
Kitchens: 1
Rooms: 8
Den/Family Room: Yes
Air Conditioning: Central Air
Fireplace: Yes
Laundry Level: Main
Washrooms: 5
Utilities
Electricity: Yes
Gas: Yes
Cable: Yes
Telephone: Yes
Building
Basement: Finished
Basement 2: Sep Entrance
Heat Type: Forced Air
Heat Source: Gas
Exterior: Brick
Exterior: Stone
Water Supply: Municipal
Special Designation: Unknown
Parking
Driveway: Private
Garage Spaces: 3
Garage Type: Attached
Covered Parking Spaces: 6
Total Parking Spaces: 9
Fees
Tax Year: 2020
Tax Legal Description: Lot 8 Plan 40M-2041
Taxes: $15,307
Highlights
Feature: Cul De Sac
Feature: Fenced Yard
Feature: Golf
Feature: Ravine
Feature: School
Land
Cross Street: Columbus Rd & Baldwi
Municipality District: Whitby
Fronting On: North
Pool: Inground
Sewer: Sewers
Lot Depth: 127.68 Feet
Lot Frontage: 85 Feet
Lot Irregularities: Irregular Shape
Zoning: Residential
Additional Media
- Virtual Tour: https://maddoxmedia.ca/32-camber-court-whitby/
Rooms
Room details for 32 Camber Court, Whitby
| Type | Dimensions | Description |
|---|---|---|
| Kitchen Main | 4.45 x 4.21 | Hardwood Floor, Quartz Counter, Stainless Steel Appl |
| Breakfast Main | 4.45 x 4.21 | Hardwood Floor, Breakfast Bar, W/O To Porch |
| 2nd Br Main | 3.30 x 5.10 | Hardwood Floor, Double Closet, French Doors |
| Dining Main | 4.21 x 5.49 | Hardwood Floor, Wainscoting, Moulded Ceiling |
| Family Main | 5.49 x 7.41 | Hardwood Floor, Fireplace, Vaulted Ceiling |
| Master Main | 4.57 x 6.10 | Hardwood Floor, 5 Pc Bath, Vaulted Ceiling |
| 3rd Br Main | 4.57 x 6.10 | Hardwood Floor, 5 Pc Ensuite, Vaulted Ceiling |
| 4th Br Main | 3.60 x 6.58 | Hardwood Floor, 4 Pc Ensuite, W/I Closet |
| 5th Br Lower | 4.73 x 5.90 | Double Closet, Window, Vinyl Floor |
| Rec Lower | 7.65 x 8.57 | Pot Lights, Open Concept, Vinyl Floor |
| Games Lower | 5.00 x 9.64 | Pot Lights, Gas Fireplace, Vinyl Floor |
| Exercise Lower | 4.89 x 4.37 | Closet, Window, Vinyl Floor |
| XXXXXXXX | XXX XX, XXXX |
XXXX XXX XXXX |
$X,XXX,XXX |
| XXX XX, XXXX |
XXXXXX XXX XXXX |
$X,XXX,XXX | |
| XXXXXXXX | XXX XX, XXXX |
XXXX XXX XXXX |
$X,XXX,XXX |
| XXX XX, XXXX |
XXXXXX XXX XXXX |
$X,XXX,XXX | |
| XXXXXXXX | XXX XX, XXXX |
XXXXXXX XXX XXXX |
|
| XXX XX, XXXX |
XXXXXX XXX XXXX |
$X,XXX,XXX | |
| XXXXXXXX | XXX XX, XXXX |
XXXX XXX XXXX |
$X,XXX,XXX |
| XXX XX, XXXX |
XXXXXX XXX XXXX |
$X,XXX,XXX |
| XXXXXXXX XXXX | XXX XX, XXXX | $2,450,000 XXX XXXX |
| XXXXXXXX XXXXXX | XXX XX, XXXX | $2,450,000 XXX XXXX |
| XXXXXXXX XXXX | XXX XX, XXXX | $1,890,000 XXX XXXX |
| XXXXXXXX XXXXXX | XXX XX, XXXX | $1,998,800 XXX XXXX |
| XXXXXXXX XXXXXXX | XXX XX, XXXX | XXX XXXX |
| XXXXXXXX XXXXXX | XXX XX, XXXX | $1,998,800 XXX XXXX |
| XXXXXXXX XXXX | XXX XX, XXXX | $1,400,000 XXX XXXX |
| XXXXXXXX XXXXXX | XXX XX, XXXX | $1,399,900 XXX XXXX |

St Leo Catholic School
Elementary: CatholicMeadowcrest Public School
Elementary: PublicSt Bridget Catholic School
Elementary: CatholicWinchester Public School
Elementary: PublicBrooklin Village Public School
Elementary: PublicChris Hadfield P.S. (Elementary)
Elementary: PublicÉSC Saint-Charles-Garnier
Secondary: CatholicBrooklin High School
Secondary: PublicAll Saints Catholic Secondary School
Secondary: CatholicFather Leo J Austin Catholic Secondary School
Secondary: CatholicDonald A Wilson Secondary School
Secondary: PublicSinclair Secondary School
Secondary: Public- — bath
- — bed
- — sqft
6675 Cochrane Street, Whitby, Ontario • L1M 1R4 • Rural Whitby
- 4 bath
- 4 bed
- 3500 sqft
569 Columbus Road East, Whitby, Ontario • L1M 1Z6 • Rural Whitby
- 5 bath
- 3 bed
97 North Street, Whitby, Ontario • L1M 0C5 • Brooklin





