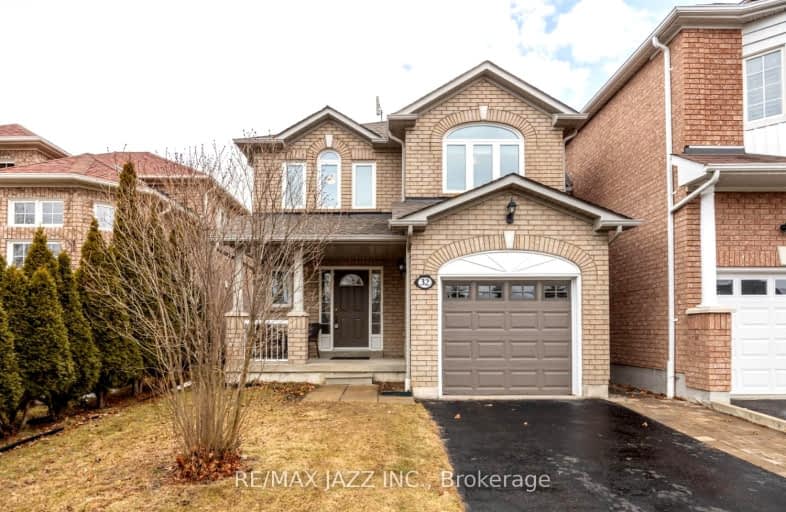Somewhat Walkable
- Some errands can be accomplished on foot.
Some Transit
- Most errands require a car.
Bikeable
- Some errands can be accomplished on bike.

ÉIC Saint-Charles-Garnier
Elementary: CatholicOrmiston Public School
Elementary: PublicSt Matthew the Evangelist Catholic School
Elementary: CatholicSt Luke the Evangelist Catholic School
Elementary: CatholicJack Miner Public School
Elementary: PublicRobert Munsch Public School
Elementary: PublicÉSC Saint-Charles-Garnier
Secondary: CatholicBrooklin High School
Secondary: PublicAll Saints Catholic Secondary School
Secondary: CatholicFather Leo J Austin Catholic Secondary School
Secondary: CatholicDonald A Wilson Secondary School
Secondary: PublicSinclair Secondary School
Secondary: Public-
Country Lane Park
Whitby ON 2.2km -
Hobbs Park
28 Westport Dr, Whitby ON L1R 0J3 2.75km -
Vanier Park
VANIER St, Whitby ON 2.75km
-
TD Bank Financial Group
110 Taunton Rd W, Whitby ON L1R 3H8 0.87km -
TD Canada Trust Branch and ATM
110 Taunton Rd W, Whitby ON L1R 3H8 0.88km -
RBC Royal Bank ATM
5899 Baldwin St S, Whitby ON L1M 0M1 3.12km
- 4 bath
- 4 bed
- 2000 sqft
39 Ingleborough Drive, Whitby, Ontario • L1N 8J7 • Blue Grass Meadows














