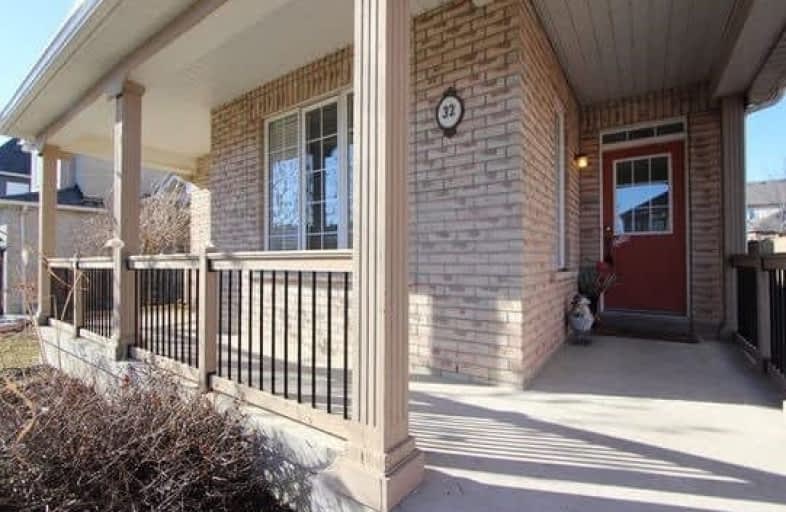
St Paul Catholic School
Elementary: Catholic
1.43 km
Stephen G Saywell Public School
Elementary: Public
1.86 km
Dr Robert Thornton Public School
Elementary: Public
2.29 km
Sir Samuel Steele Public School
Elementary: Public
0.75 km
John Dryden Public School
Elementary: Public
0.50 km
St Mark the Evangelist Catholic School
Elementary: Catholic
0.76 km
Father Donald MacLellan Catholic Sec Sch Catholic School
Secondary: Catholic
1.43 km
Monsignor Paul Dwyer Catholic High School
Secondary: Catholic
1.54 km
R S Mclaughlin Collegiate and Vocational Institute
Secondary: Public
1.86 km
Anderson Collegiate and Vocational Institute
Secondary: Public
3.22 km
Father Leo J Austin Catholic Secondary School
Secondary: Catholic
2.11 km
Sinclair Secondary School
Secondary: Public
2.29 km





