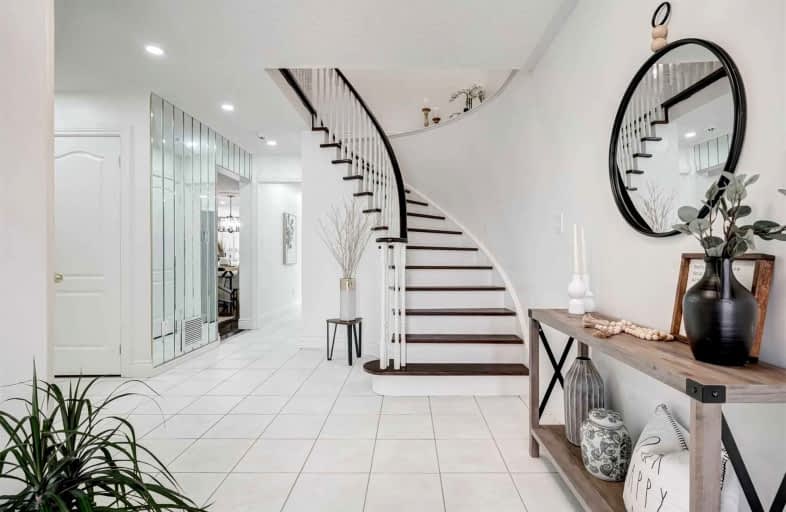
Adelaide Mclaughlin Public School
Elementary: Public
2.01 km
St Paul Catholic School
Elementary: Catholic
1.91 km
Stephen G Saywell Public School
Elementary: Public
2.30 km
Sir Samuel Steele Public School
Elementary: Public
0.62 km
John Dryden Public School
Elementary: Public
0.76 km
St Mark the Evangelist Catholic School
Elementary: Catholic
0.92 km
Father Donald MacLellan Catholic Sec Sch Catholic School
Secondary: Catholic
1.70 km
Monsignor Paul Dwyer Catholic High School
Secondary: Catholic
1.75 km
R S Mclaughlin Collegiate and Vocational Institute
Secondary: Public
2.14 km
Anderson Collegiate and Vocational Institute
Secondary: Public
3.66 km
Father Leo J Austin Catholic Secondary School
Secondary: Catholic
2.21 km
Sinclair Secondary School
Secondary: Public
2.19 km














