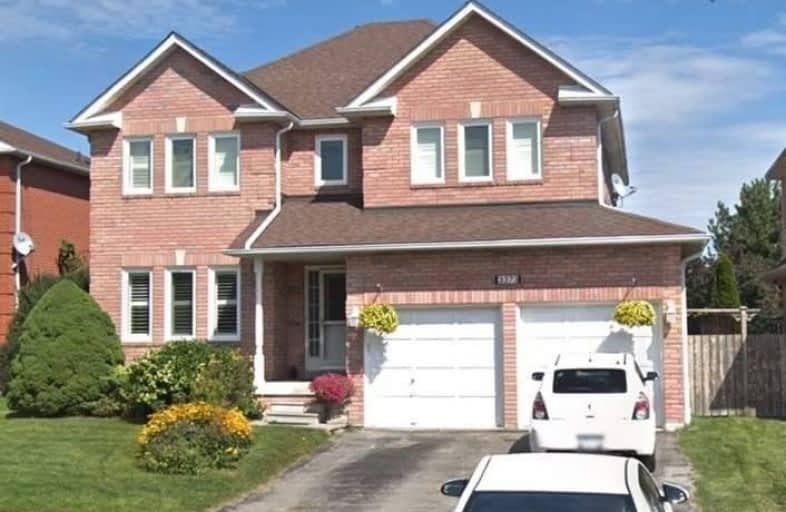
St Paul Catholic School
Elementary: Catholic
1.07 km
Stephen G Saywell Public School
Elementary: Public
1.57 km
Dr Robert Thornton Public School
Elementary: Public
1.92 km
Sir Samuel Steele Public School
Elementary: Public
0.96 km
John Dryden Public School
Elementary: Public
0.49 km
St Mark the Evangelist Catholic School
Elementary: Catholic
0.75 km
Father Donald MacLellan Catholic Sec Sch Catholic School
Secondary: Catholic
1.39 km
Monsignor Paul Dwyer Catholic High School
Secondary: Catholic
1.55 km
R S Mclaughlin Collegiate and Vocational Institute
Secondary: Public
1.79 km
Anderson Collegiate and Vocational Institute
Secondary: Public
2.85 km
Father Leo J Austin Catholic Secondary School
Secondary: Catholic
2.03 km
Sinclair Secondary School
Secondary: Public
2.35 km











