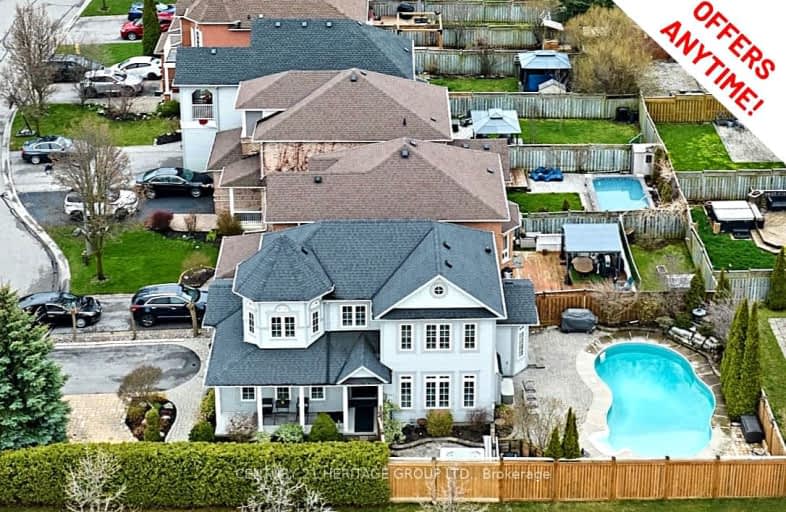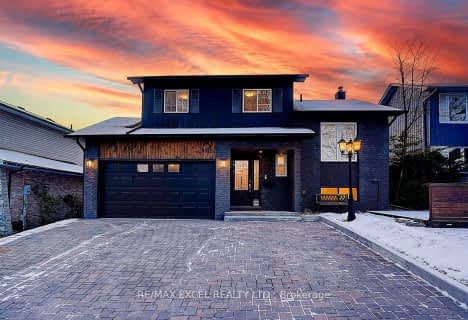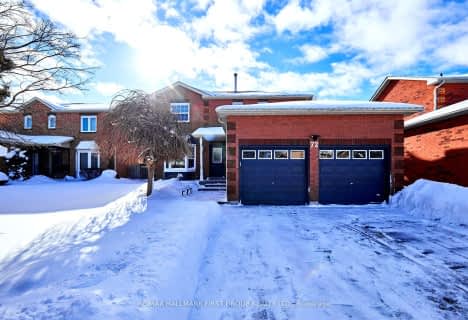Somewhat Walkable
- Some errands can be accomplished on foot.
66
/100
Some Transit
- Most errands require a car.
41
/100
Bikeable
- Some errands can be accomplished on bike.
65
/100

Earl A Fairman Public School
Elementary: Public
2.95 km
St John the Evangelist Catholic School
Elementary: Catholic
2.43 km
St Marguerite d'Youville Catholic School
Elementary: Catholic
1.63 km
West Lynde Public School
Elementary: Public
1.75 km
Sir William Stephenson Public School
Elementary: Public
1.78 km
Whitby Shores P.S. Public School
Elementary: Public
0.27 km
ÉSC Saint-Charles-Garnier
Secondary: Catholic
6.77 km
Henry Street High School
Secondary: Public
1.74 km
All Saints Catholic Secondary School
Secondary: Catholic
4.43 km
Anderson Collegiate and Vocational Institute
Secondary: Public
3.86 km
Father Leo J Austin Catholic Secondary School
Secondary: Catholic
6.13 km
Donald A Wilson Secondary School
Secondary: Public
4.23 km
-
Central Park
Michael Blvd, Whitby ON 1.65km -
Rotary Centennial Park
Whitby ON 1.76km -
Peel Park
Burns St (Athol St), Whitby ON 1.98km
-
Scotiabank
601 Victoria St W (Whitby Shores Shoppjng Centre), Whitby ON L1N 0E4 0.41km -
TD Bank Financial Group
150 Consumers Dr, Whitby ON L1N 9S3 1.94km -
RBC Royal Bank
714 Rossland Rd E (Garden), Whitby ON L1N 9L3 4.88km














