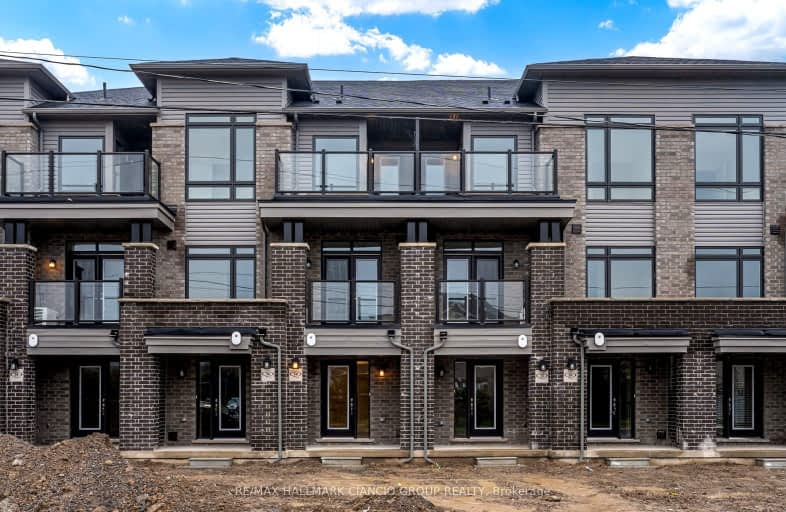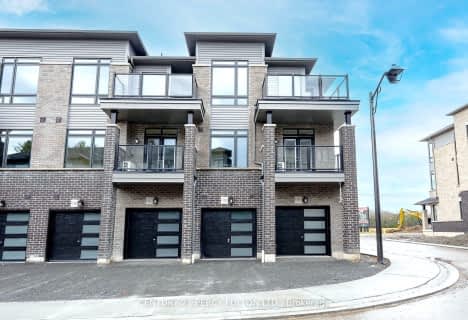Car-Dependent
- Most errands require a car.
43
/100
Some Transit
- Most errands require a car.
34
/100
Bikeable
- Some errands can be accomplished on bike.
57
/100

ÉIC Saint-Charles-Garnier
Elementary: Catholic
0.89 km
St Bernard Catholic School
Elementary: Catholic
1.65 km
Ormiston Public School
Elementary: Public
1.67 km
Fallingbrook Public School
Elementary: Public
1.30 km
St Matthew the Evangelist Catholic School
Elementary: Catholic
1.93 km
Robert Munsch Public School
Elementary: Public
1.06 km
ÉSC Saint-Charles-Garnier
Secondary: Catholic
0.89 km
All Saints Catholic Secondary School
Secondary: Catholic
3.43 km
Anderson Collegiate and Vocational Institute
Secondary: Public
4.49 km
Father Leo J Austin Catholic Secondary School
Secondary: Catholic
1.64 km
Donald A Wilson Secondary School
Secondary: Public
3.60 km
Sinclair Secondary School
Secondary: Public
0.94 km
-
Country Lane Park
Whitby ON 2.66km -
Whitby Soccer Dome
695 ROSSLAND Rd W, Whitby ON 3.73km -
Vipond Park
100 Vipond Rd, Whitby ON L1M 1K8 4.01km
-
TD Bank Financial Group
110 Taunton Rd W, Whitby ON L1R 3H8 1.1km -
HSBC ATM
4061 Thickson Rd N, Whitby ON L1R 2X3 1.73km -
RBC Royal Bank
714 Rossland Rd E (Garden), Whitby ON L1N 9L3 2.73km














