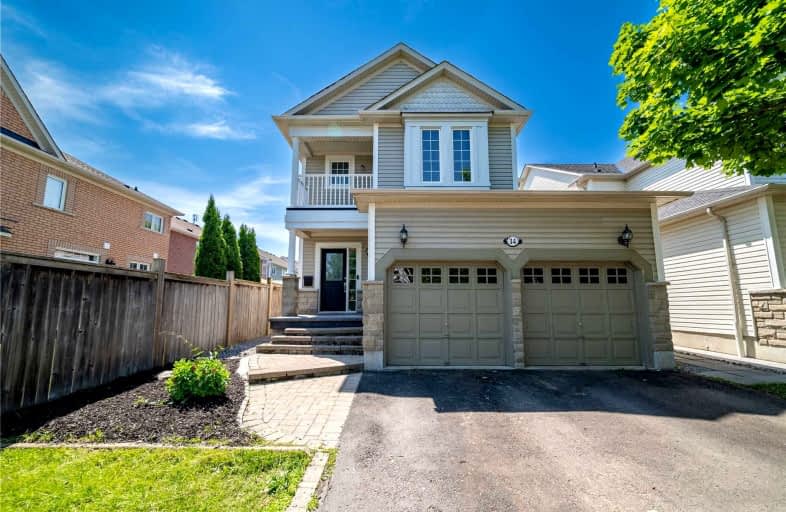
Video Tour

St Leo Catholic School
Elementary: Catholic
1.75 km
Meadowcrest Public School
Elementary: Public
0.68 km
St Bridget Catholic School
Elementary: Catholic
0.26 km
Winchester Public School
Elementary: Public
1.70 km
Brooklin Village Public School
Elementary: Public
1.90 km
Chris Hadfield P.S. (Elementary)
Elementary: Public
0.23 km
ÉSC Saint-Charles-Garnier
Secondary: Catholic
4.96 km
Brooklin High School
Secondary: Public
0.92 km
All Saints Catholic Secondary School
Secondary: Catholic
7.36 km
Father Leo J Austin Catholic Secondary School
Secondary: Catholic
6.13 km
Donald A Wilson Secondary School
Secondary: Public
7.56 km
Sinclair Secondary School
Secondary: Public
5.29 km







