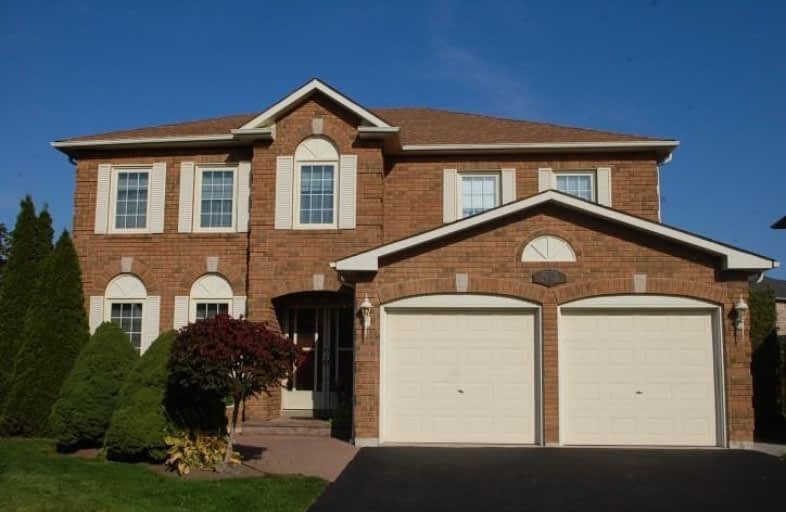
St Paul Catholic School
Elementary: Catholic
1.17 km
Dr Robert Thornton Public School
Elementary: Public
1.92 km
Glen Dhu Public School
Elementary: Public
1.46 km
Sir Samuel Steele Public School
Elementary: Public
0.87 km
John Dryden Public School
Elementary: Public
0.34 km
St Mark the Evangelist Catholic School
Elementary: Catholic
0.46 km
Father Donald MacLellan Catholic Sec Sch Catholic School
Secondary: Catholic
1.83 km
Monsignor Paul Dwyer Catholic High School
Secondary: Catholic
2.00 km
R S Mclaughlin Collegiate and Vocational Institute
Secondary: Public
2.21 km
Anderson Collegiate and Vocational Institute
Secondary: Public
2.62 km
Father Leo J Austin Catholic Secondary School
Secondary: Catholic
1.58 km
Sinclair Secondary School
Secondary: Public
1.99 km











