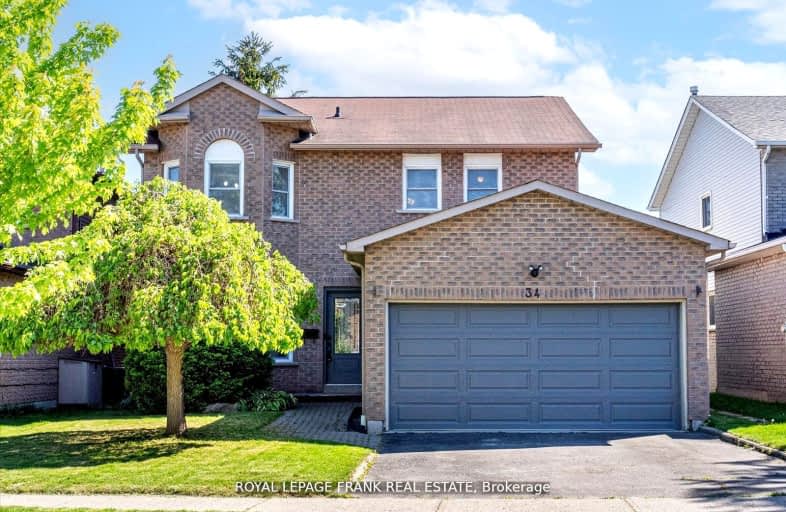
Very Walkable
- Most errands can be accomplished on foot.
Some Transit
- Most errands require a car.
Somewhat Bikeable
- Most errands require a car.

St Theresa Catholic School
Elementary: CatholicDr Robert Thornton Public School
Elementary: PublicÉÉC Jean-Paul II
Elementary: CatholicC E Broughton Public School
Elementary: PublicBellwood Public School
Elementary: PublicPringle Creek Public School
Elementary: PublicFather Donald MacLellan Catholic Sec Sch Catholic School
Secondary: CatholicDurham Alternative Secondary School
Secondary: PublicHenry Street High School
Secondary: PublicMonsignor Paul Dwyer Catholic High School
Secondary: CatholicR S Mclaughlin Collegiate and Vocational Institute
Secondary: PublicAnderson Collegiate and Vocational Institute
Secondary: Public-
Lupin Park
Whitby ON 1.31km -
Limerick Park
Donegal Ave, Oshawa ON 1.59km -
Peel Park
Burns St (Athol St), Whitby ON 2.13km
-
CIBC
80 Thickson Rd N, Whitby ON L1N 3R1 0.22km -
CIBC
1519 Dundas St E, Whitby ON L1N 2K6 0.55km -
President's Choice Financial ATM
1801 Dundas St E, Whitby ON L1N 7C5 1km
- 4 bath
- 4 bed
- 1500 sqft
109 Thickson Road South, Whitby, Ontario • L1N 2C7 • Blue Grass Meadows











