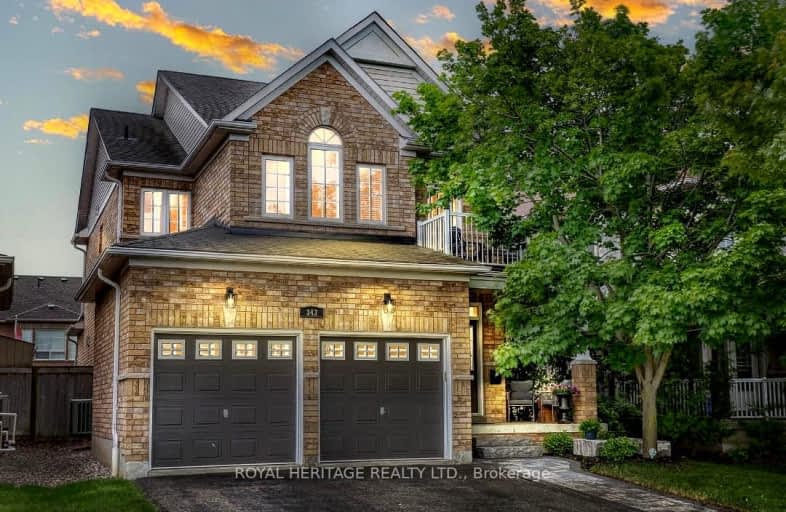Car-Dependent
- Almost all errands require a car.
Some Transit
- Most errands require a car.
Somewhat Bikeable
- Most errands require a car.

St Leo Catholic School
Elementary: CatholicMeadowcrest Public School
Elementary: PublicSt John Paull II Catholic Elementary School
Elementary: CatholicWinchester Public School
Elementary: PublicBlair Ridge Public School
Elementary: PublicBrooklin Village Public School
Elementary: PublicFather Donald MacLellan Catholic Sec Sch Catholic School
Secondary: CatholicÉSC Saint-Charles-Garnier
Secondary: CatholicBrooklin High School
Secondary: PublicAll Saints Catholic Secondary School
Secondary: CatholicFather Leo J Austin Catholic Secondary School
Secondary: CatholicSinclair Secondary School
Secondary: Public-
Cachet Park
140 Cachet Blvd, Whitby ON 0.61km -
Vipond Park
100 Vipond Rd, Whitby ON L1M 1K8 2.45km -
Cochrane Street Off Leash Dog Park
4.2km
-
TD Bank Financial Group
2600 Simcoe St N, Oshawa ON L1L 0R1 4.09km -
TD Bank Financial Group
920 Taunton Rd E, Whitby ON L1R 3L8 5.39km -
BMO Bank of Montreal
685 Taunton Rd E, Whitby ON L1R 2X5 5.42km
- 4 bath
- 4 bed
- 3000 sqft
305 Windfields Farm Drive West, Oshawa, Ontario • L1L 0M2 • Windfields
- 3 bath
- 4 bed
- 2000 sqft
324 Windfields Farm Drive West, Oshawa, Ontario • L1L 0M3 • Windfields














