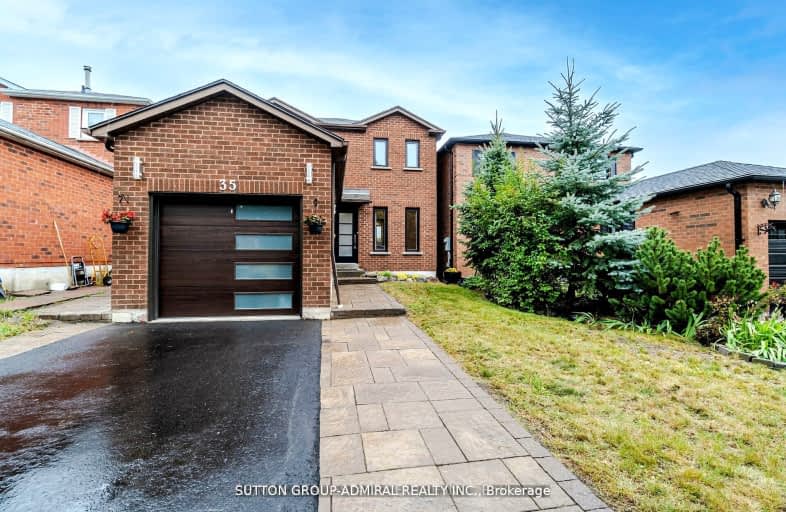Somewhat Walkable
- Some errands can be accomplished on foot.
54
/100
Some Transit
- Most errands require a car.
39
/100
Bikeable
- Some errands can be accomplished on bike.
54
/100

St Bernard Catholic School
Elementary: Catholic
0.74 km
Ormiston Public School
Elementary: Public
0.42 km
Fallingbrook Public School
Elementary: Public
0.90 km
St Matthew the Evangelist Catholic School
Elementary: Catholic
0.35 km
Glen Dhu Public School
Elementary: Public
0.81 km
Jack Miner Public School
Elementary: Public
1.30 km
ÉSC Saint-Charles-Garnier
Secondary: Catholic
1.68 km
All Saints Catholic Secondary School
Secondary: Catholic
2.08 km
Anderson Collegiate and Vocational Institute
Secondary: Public
2.57 km
Father Leo J Austin Catholic Secondary School
Secondary: Catholic
0.86 km
Donald A Wilson Secondary School
Secondary: Public
2.17 km
Sinclair Secondary School
Secondary: Public
1.60 km
-
Fallingbrook Park
0.95km -
Country Lane Park
Whitby ON 1.99km -
Baycliffe Park
67 Baycliffe Dr, Whitby ON L1P 1W7 2.63km
-
TD Canada Trust Branch and ATM
110 Taunton Rd W, Whitby ON L1R 3H8 1.55km -
Scotiabank
685 Taunton Rd E, Whitby ON L1R 2X5 2.12km -
CoinFlip Bitcoin ATM
300 Dundas St E, Whitby ON L1N 2J1 2.82km














