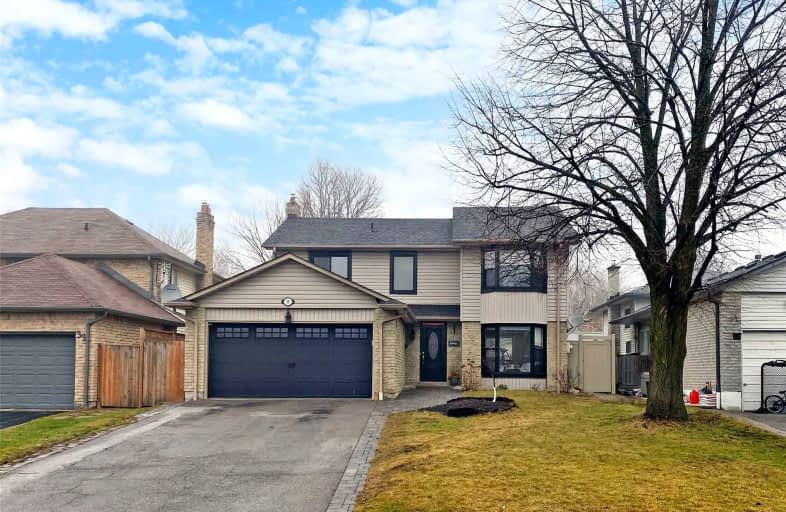Car-Dependent
- Most errands require a car.
33
/100
Some Transit
- Most errands require a car.
41
/100
Somewhat Bikeable
- Most errands require a car.
42
/100

St Theresa Catholic School
Elementary: Catholic
1.25 km
St Paul Catholic School
Elementary: Catholic
0.78 km
Stephen G Saywell Public School
Elementary: Public
1.27 km
Dr Robert Thornton Public School
Elementary: Public
0.58 km
C E Broughton Public School
Elementary: Public
1.49 km
Pringle Creek Public School
Elementary: Public
1.24 km
Father Donald MacLellan Catholic Sec Sch Catholic School
Secondary: Catholic
2.20 km
Monsignor Paul Dwyer Catholic High School
Secondary: Catholic
2.43 km
R S Mclaughlin Collegiate and Vocational Institute
Secondary: Public
2.33 km
Anderson Collegiate and Vocational Institute
Secondary: Public
1.28 km
Father Leo J Austin Catholic Secondary School
Secondary: Catholic
2.40 km
Sinclair Secondary School
Secondary: Public
3.15 km
-
Willow Park
50 Willow Park Dr, Whitby ON 0.8km -
Fallingbrook Park
1.54km -
Vanier Park
Vanier St, Whitby ON 2.55km
-
Duca Community Credit Union
1818 Dundas St E, Whitby ON L1N 2L4 1.35km -
RBC Royal Bank
714 Rossland Rd E (Garden), Whitby ON L1N 9L3 1.85km -
TD Bank Financial Group
3050 Garden St (at Rossland Rd), Whitby ON L1R 2G7 2.16km














