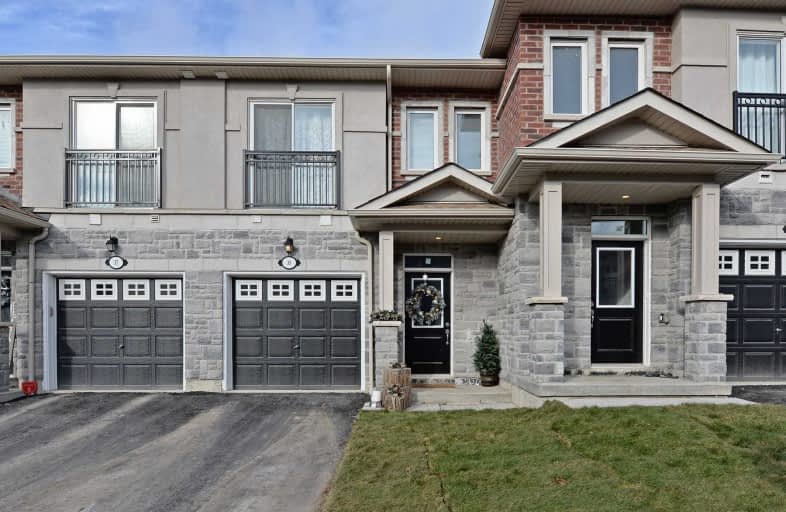Sold on Feb 28, 2019
Note: Property is not currently for sale or for rent.

-
Type: Att/Row/Twnhouse
-
Style: 2-Storey
-
Size: 1500 sqft
-
Lot Size: 18.41 x 98 Feet
-
Age: New
-
Taxes: $2,149 per year
-
Days on Site: 50 Days
-
Added: Sep 07, 2019 (1 month on market)
-
Updated:
-
Last Checked: 2 months ago
-
MLS®#: E4333072
-
Listed By: Keller williams referred realty, brokerage
Recently Unearthed By World Renowned Archaeologists 35 Kantium Way Is A True Gem & Sure To Wow Ur Frnds!Situatd In The Heart Of Pringle Creek,This New 3 Bdrm Twnhme Is Exctly What You've Been Lookng 4. Sensationl U/G's,Prfct Layout & Massive Deep Lot Makes This Famly Home A Real Shwstoppr.Chefs Kit.W/Grnte,Brkfst Bar & W/O 2 Yrd.O/C Main Flr W/Rich Lam.Spacious Beds Inc.Pvt Mbr Ovrlookng Yrd,W/I Clst & 5 Pc Ens.Turn This Precious Stone Into Your Precious Home
Extras
S/S Appl Incl:Frdge,Stve,Fn Hd & Dshwshr;W/D,Wndw Cvrngs,Elfs, Fxd Mirrrs,Cac/Fag,Hwt (R) $76.25 Mo Potl Fee For Snow/Grbge Remvl.This Is A Brand New Home With Tarion Warranty. Clse 2 All Amen Inc:Hwys/Schls/Shopng/Food. Fag(R) $99 Monthly.
Property Details
Facts for 35 Kantium Way, Whitby
Status
Days on Market: 50
Last Status: Sold
Sold Date: Feb 28, 2019
Closed Date: Apr 30, 2019
Expiry Date: Jun 01, 2019
Sold Price: $554,750
Unavailable Date: Feb 28, 2019
Input Date: Jan 09, 2019
Property
Status: Sale
Property Type: Att/Row/Twnhouse
Style: 2-Storey
Size (sq ft): 1500
Age: New
Area: Whitby
Community: Pringle Creek
Availability Date: Tba
Inside
Bedrooms: 3
Bathrooms: 3
Kitchens: 1
Rooms: 7
Den/Family Room: No
Air Conditioning: Central Air
Fireplace: No
Laundry Level: Upper
Central Vacuum: N
Washrooms: 3
Utilities
Electricity: Available
Gas: Available
Cable: Available
Telephone: Available
Building
Basement: Full
Heat Type: Forced Air
Heat Source: Gas
Exterior: Brick
Exterior: Stucco/Plaster
Elevator: N
UFFI: No
Water Supply Type: Unknown
Water Supply: Municipal
Physically Handicapped-Equipped: N
Special Designation: Unknown
Retirement: N
Parking
Driveway: Private
Garage Spaces: 1
Garage Type: Attached
Covered Parking Spaces: 1
Total Parking Spaces: 2
Fees
Tax Year: 2018
Tax Legal Description: Park Block 1, Plan 40M2586 Part 55 Plan 40R29868
Taxes: $2,149
Additional Mo Fees: 76.25
Highlights
Feature: Library
Feature: Park
Feature: Place Of Worship
Feature: Public Transit
Feature: Ravine
Feature: School
Land
Cross Street: Anderson/Dundas St.
Municipality District: Whitby
Fronting On: South
Parcel Number: 265220145
Parcel of Tied Land: Y
Pool: None
Sewer: Sewers
Lot Depth: 98 Feet
Lot Frontage: 18.41 Feet
Lot Irregularities: No Survey Available
Acres: < .50
Zoning: Residential
Additional Media
- Virtual Tour: http://tours.bizzimage.com/ub/119416
Rooms
Room details for 35 Kantium Way, Whitby
| Type | Dimensions | Description |
|---|---|---|
| Foyer Main | 1.43 x 5.33 | 2 Pc Bath, Tile Floor, Double Closet |
| Great Rm Main | 5.20 x 4.45 | Open Concept, Pot Lights, Laminate |
| Kitchen Main | 2.84 x 3.10 | Granite Counter, Stainless Steel Appl, Breakfast Bar |
| Breakfast Main | 2.10 x 2.85 | W/O To Deck, Family Size Kitchen, Open Concept |
| Master In Betwn | 4.30 x 5.18 | 5 Pc Ensuite, W/I Closet, O/Looks Backyard |
| 2nd Br 2nd | 2.70 x 4.18 | Juliette Balcony, Closet, Broadloom |
| 3rd Br 2nd | 2.39 x 3.79 | Large Window, Broadloom, Closet |
| XXXXXXXX | XXX XX, XXXX |
XXXX XXX XXXX |
$XXX,XXX |
| XXX XX, XXXX |
XXXXXX XXX XXXX |
$XXX,XXX | |
| XXXXXXXX | XXX XX, XXXX |
XXXXXX XXX XXXX |
$X,XXX |
| XXX XX, XXXX |
XXXXXX XXX XXXX |
$X,XXX | |
| XXXXXXXX | XXX XX, XXXX |
XXXXXXX XXX XXXX |
|
| XXX XX, XXXX |
XXXXXX XXX XXXX |
$XXX,XXX |
| XXXXXXXX XXXX | XXX XX, XXXX | $554,750 XXX XXXX |
| XXXXXXXX XXXXXX | XXX XX, XXXX | $559,900 XXX XXXX |
| XXXXXXXX XXXXXX | XXX XX, XXXX | $1,875 XXX XXXX |
| XXXXXXXX XXXXXX | XXX XX, XXXX | $1,900 XXX XXXX |
| XXXXXXXX XXXXXXX | XXX XX, XXXX | XXX XXXX |
| XXXXXXXX XXXXXX | XXX XX, XXXX | $599,900 XXX XXXX |

St Theresa Catholic School
Elementary: CatholicÉÉC Jean-Paul II
Elementary: CatholicC E Broughton Public School
Elementary: PublicSir William Stephenson Public School
Elementary: PublicPringle Creek Public School
Elementary: PublicJulie Payette
Elementary: PublicFather Donald MacLellan Catholic Sec Sch Catholic School
Secondary: CatholicHenry Street High School
Secondary: PublicAnderson Collegiate and Vocational Institute
Secondary: PublicFather Leo J Austin Catholic Secondary School
Secondary: CatholicDonald A Wilson Secondary School
Secondary: PublicSinclair Secondary School
Secondary: Public

