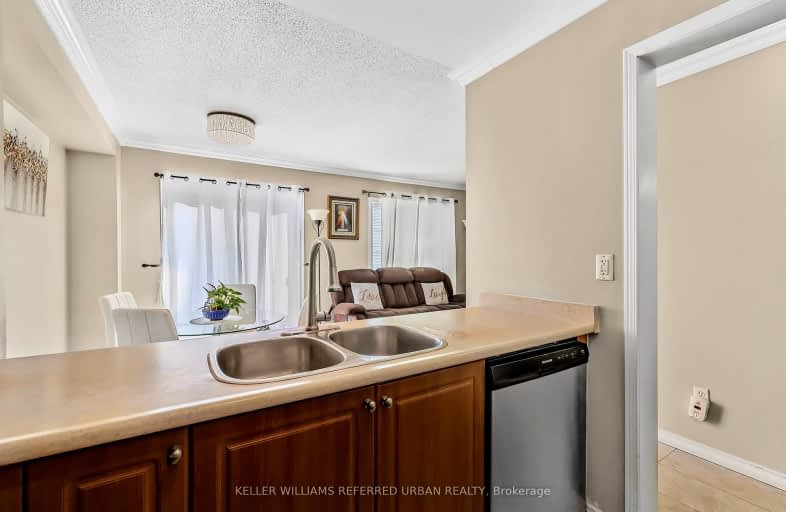Somewhat Walkable
- Some errands can be accomplished on foot.
60
/100
Some Transit
- Most errands require a car.
42
/100
Bikeable
- Some errands can be accomplished on bike.
54
/100

St Bernard Catholic School
Elementary: Catholic
1.25 km
Ormiston Public School
Elementary: Public
0.70 km
Fallingbrook Public School
Elementary: Public
1.37 km
St Matthew the Evangelist Catholic School
Elementary: Catholic
0.42 km
Glen Dhu Public School
Elementary: Public
1.19 km
Jack Miner Public School
Elementary: Public
1.09 km
ÉSC Saint-Charles-Garnier
Secondary: Catholic
1.82 km
All Saints Catholic Secondary School
Secondary: Catholic
1.58 km
Anderson Collegiate and Vocational Institute
Secondary: Public
2.55 km
Father Leo J Austin Catholic Secondary School
Secondary: Catholic
1.37 km
Donald A Wilson Secondary School
Secondary: Public
1.66 km
Sinclair Secondary School
Secondary: Public
2.06 km
-
Country Lane Park
Whitby ON 1.64km -
Peel Park
Burns St (Athol St), Whitby ON 3.42km -
Rotary Centennial Park
Whitby ON 3.53km
-
RBC Royal Bank
480 Taunton Rd E (Baldwin), Whitby ON L1N 5R5 1.6km -
Scotiabank
309 Dundas St W, Whitby ON L1N 2M6 2.66km -
TD Bank Financial Group
80 Thickson Rd N (Nichol Ave), Whitby ON L1N 3R1 3.55km














