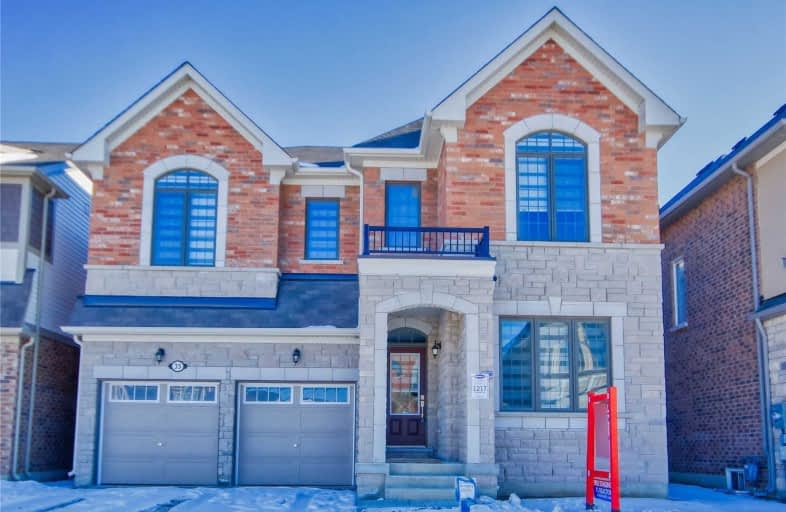
All Saints Elementary Catholic School
Elementary: Catholic
1.99 km
Earl A Fairman Public School
Elementary: Public
1.78 km
St John the Evangelist Catholic School
Elementary: Catholic
1.40 km
West Lynde Public School
Elementary: Public
1.77 km
Colonel J E Farewell Public School
Elementary: Public
0.88 km
Captain Michael VandenBos Public School
Elementary: Public
2.38 km
ÉSC Saint-Charles-Garnier
Secondary: Catholic
4.52 km
Henry Street High School
Secondary: Public
2.35 km
All Saints Catholic Secondary School
Secondary: Catholic
1.91 km
Anderson Collegiate and Vocational Institute
Secondary: Public
3.98 km
Father Leo J Austin Catholic Secondary School
Secondary: Catholic
4.64 km
Donald A Wilson Secondary School
Secondary: Public
1.73 km



