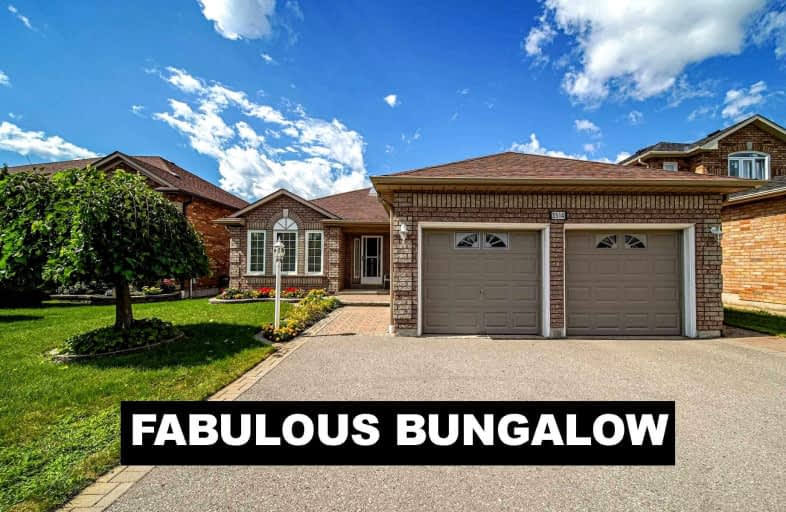
3D Walkthrough

St Paul Catholic School
Elementary: Catholic
2.04 km
St Bernard Catholic School
Elementary: Catholic
2.00 km
Glen Dhu Public School
Elementary: Public
2.18 km
Sir Samuel Steele Public School
Elementary: Public
0.28 km
John Dryden Public School
Elementary: Public
0.67 km
St Mark the Evangelist Catholic School
Elementary: Catholic
0.71 km
Father Donald MacLellan Catholic Sec Sch Catholic School
Secondary: Catholic
2.04 km
Monsignor Paul Dwyer Catholic High School
Secondary: Catholic
2.11 km
R S Mclaughlin Collegiate and Vocational Institute
Secondary: Public
2.48 km
Anderson Collegiate and Vocational Institute
Secondary: Public
3.63 km
Father Leo J Austin Catholic Secondary School
Secondary: Catholic
1.89 km
Sinclair Secondary School
Secondary: Public
1.81 km













