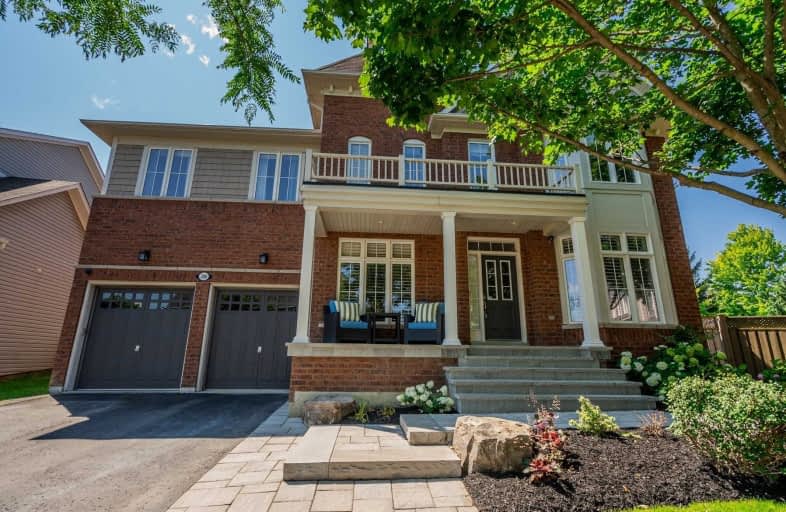
St Leo Catholic School
Elementary: Catholic
1.70 km
Meadowcrest Public School
Elementary: Public
0.52 km
St Bridget Catholic School
Elementary: Catholic
0.42 km
Winchester Public School
Elementary: Public
1.61 km
Brooklin Village Public School
Elementary: Public
1.92 km
Chris Hadfield P.S. (Elementary)
Elementary: Public
0.35 km
ÉSC Saint-Charles-Garnier
Secondary: Catholic
4.78 km
Brooklin High School
Secondary: Public
0.95 km
All Saints Catholic Secondary School
Secondary: Catholic
7.19 km
Father Leo J Austin Catholic Secondary School
Secondary: Catholic
5.94 km
Donald A Wilson Secondary School
Secondary: Public
7.39 km
Sinclair Secondary School
Secondary: Public
5.10 km











