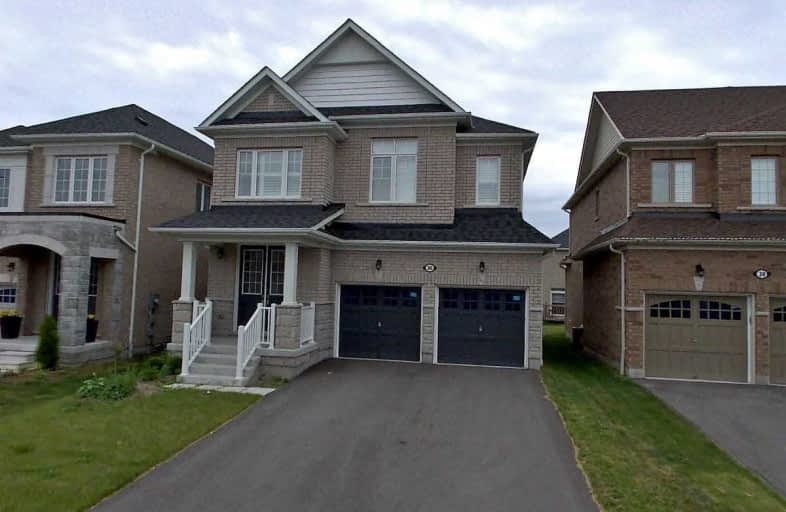
St Paul Catholic School
Elementary: Catholic
2.19 km
Stephen G Saywell Public School
Elementary: Public
2.63 km
Glen Dhu Public School
Elementary: Public
2.40 km
Sir Samuel Steele Public School
Elementary: Public
0.49 km
John Dryden Public School
Elementary: Public
0.88 km
St Mark the Evangelist Catholic School
Elementary: Catholic
0.94 km
Father Donald MacLellan Catholic Sec Sch Catholic School
Secondary: Catholic
2.05 km
Monsignor Paul Dwyer Catholic High School
Secondary: Catholic
2.09 km
R S Mclaughlin Collegiate and Vocational Institute
Secondary: Public
2.49 km
Anderson Collegiate and Vocational Institute
Secondary: Public
3.84 km
Father Leo J Austin Catholic Secondary School
Secondary: Catholic
2.09 km
Sinclair Secondary School
Secondary: Public
1.95 km



