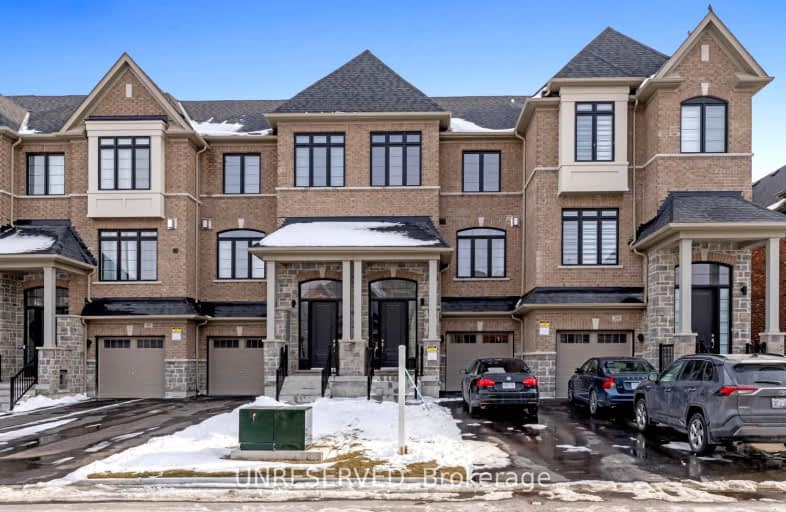Car-Dependent
- Almost all errands require a car.
Some Transit
- Most errands require a car.
Bikeable
- Some errands can be accomplished on bike.

ÉIC Saint-Charles-Garnier
Elementary: CatholicSt Luke the Evangelist Catholic School
Elementary: CatholicJack Miner Public School
Elementary: PublicCaptain Michael VandenBos Public School
Elementary: PublicWilliamsburg Public School
Elementary: PublicRobert Munsch Public School
Elementary: PublicÉSC Saint-Charles-Garnier
Secondary: CatholicHenry Street High School
Secondary: PublicAll Saints Catholic Secondary School
Secondary: CatholicFather Leo J Austin Catholic Secondary School
Secondary: CatholicDonald A Wilson Secondary School
Secondary: PublicSinclair Secondary School
Secondary: Public-
St. Louis Bar and Grill
10 Broadleaf Avenue, Whitby, ON L1R 0B5 1.53km -
Bollocks Pub & Kitchen
30 Taunton Road E, Whitby, ON L1R 0A1 1.6km -
Oh Bombay - Whitby
3100 Brock Street N, Unit A & B, Whitby, ON L1R 3J7 2.33km
-
Starbucks
3940 Brock St N, Whitby, ON L1R 2Y4 1.42km -
McDonald's
4100 Baldwin Street S, Whitby, ON L1R 3H8 1.33km -
Tim Hortons
130 Taunton Rd West, Whitby, ON L1R 3H8 1.28km
-
fit4less
3500 Brock Street N, Unit 1, Whitby, ON L1R 3J4 1.72km -
LA Fitness
350 Taunton Road East, Whitby, ON L1R 0H4 2.44km -
Orangetheory Fitness Whitby
4071 Thickson Rd N, Whitby, ON L1R 2X3 3.95km
-
Shoppers Drug Mart
4081 Thickson Rd N, Whitby, ON L1R 2X3 3.95km -
Shoppers Drug Mart
910 Dundas Street W, Whitby, ON L1P 1P7 4.1km -
I.D.A. - Jerry's Drug Warehouse
223 Brock St N, Whitby, ON L1N 4N6 4.21km
-
Bento Sushi
200 Taunton Road West, Whitby, ON L1R 3H8 0.95km -
Odd Burger
150 Taunton Road W, Whitby, ON L1R 3H8 1.32km -
Cora's Breakfast & Lunch
150 Taunton Road W, Unit E6, Whitby, ON L1R 3H8 1.32km
-
Whitby Mall
1615 Dundas Street E, Whitby, ON L1N 7G3 6.02km -
Oshawa Centre
419 King Street W, Oshawa, ON L1J 2K5 8.02km -
SmartCentres Pickering
1899 Brock Road, Pickering, ON L1V 4H7 10.67km
-
Real Canadian Superstore
200 Taunton Road West, Whitby, ON L1R 3H8 0.95km -
Bulk Barn
150 Taunton Road W, Whitby, ON L1R 3H8 1.24km -
Farm Boy
360 Taunton Road E, Whitby, ON L1R 0H4 2.35km
-
Liquor Control Board of Ontario
74 Thickson Road S, Whitby, ON L1N 7T2 5.86km -
LCBO
629 Victoria Street W, Whitby, ON L1N 0E4 6.31km -
LCBO
40 Kingston Road E, Ajax, ON L1T 4W4 6.83km
-
Petro-Canada
10 Taunton Rd E, Whitby, ON L1R 3L5 1.49km -
Lambert Oil Company
4505 Baldwin Street S, Whitby, ON L1R 2W5 1.79km -
Canadian Tire Gas+
4080 Garden Street, Whitby, ON L1R 3K5 2.27km
-
Cineplex Odeon
248 Kingston Road E, Ajax, ON L1S 1G1 5.99km -
Landmark Cinemas
75 Consumers Drive, Whitby, ON L1N 9S2 6.83km -
Regent Theatre
50 King Street E, Oshawa, ON L1H 1B3 9.19km
-
Whitby Public Library
701 Rossland Road E, Whitby, ON L1N 8Y9 3.14km -
Whitby Public Library
405 Dundas Street W, Whitby, ON L1N 6A1 4.42km -
Ajax Town Library
95 Magill Drive, Ajax, ON L1T 4M5 7.16km
-
Ontario Shores Centre for Mental Health Sciences
700 Gordon Street, Whitby, ON L1N 5S9 7.47km -
Family Care Foot Clinic
3800 Brock St. N., Whitby, ON L1R 3A5 1.47km -
Whitby Medical Walk In Clinic
3910 Brock Street N, Whitby, ON L1R 3E1 1.43km
-
Medland Park
46 Medland Ave, Whitby ON 0.62km -
Country Lane Park
Whitby ON 0.98km -
Heard Park
Whitby ON 2.15km
-
TD Bank Financial Group
110 Taunton Rd W, Whitby ON L1R 3H8 1.41km -
Meridian Credit Union ATM
4061 Thickson Rd N, Whitby ON L1R 2X3 3.97km -
TD Canada Trust ATM
404 Dundas St W, Whitby ON L1N 2M7 4.32km














