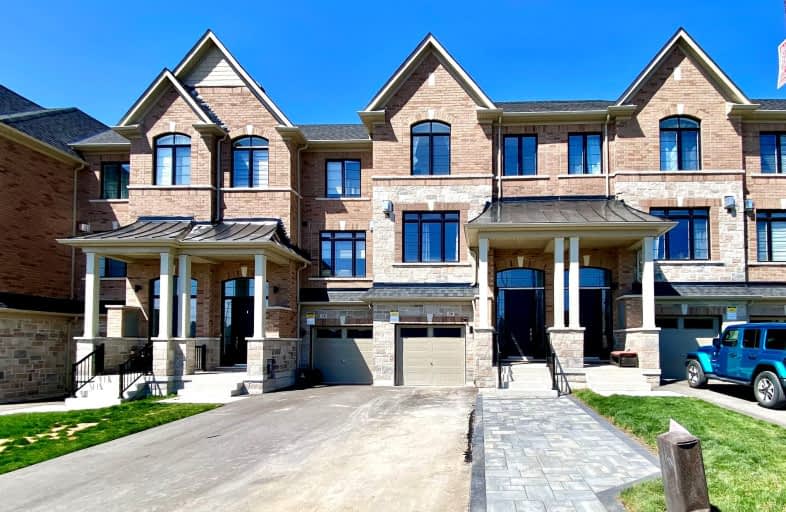
Video Tour

ÉIC Saint-Charles-Garnier
Elementary: Catholic
1.28 km
St Luke the Evangelist Catholic School
Elementary: Catholic
0.99 km
Jack Miner Public School
Elementary: Public
1.03 km
Captain Michael VandenBos Public School
Elementary: Public
1.41 km
Williamsburg Public School
Elementary: Public
1.05 km
Robert Munsch Public School
Elementary: Public
1.32 km
ÉSC Saint-Charles-Garnier
Secondary: Catholic
1.28 km
Henry Street High School
Secondary: Public
4.91 km
All Saints Catholic Secondary School
Secondary: Catholic
1.99 km
Father Leo J Austin Catholic Secondary School
Secondary: Catholic
2.71 km
Donald A Wilson Secondary School
Secondary: Public
2.20 km
Sinclair Secondary School
Secondary: Public
2.69 km
-
Country Lane Park
Whitby ON 0.92km -
Whitby Soccer Dome
695 ROSSLAND Rd W, Whitby ON 2.32km -
E. A. Fairman park
3.54km
-
TD Bank Financial Group
110 Taunton Rd W, Whitby ON L1R 3H8 1.13km -
RBC Royal Bank
714 Rossland Rd E (Garden), Whitby ON L1N 9L3 2.95km -
HSBC ATM
4061 Thickson Rd N, Whitby ON L1R 2X3 3.68km













