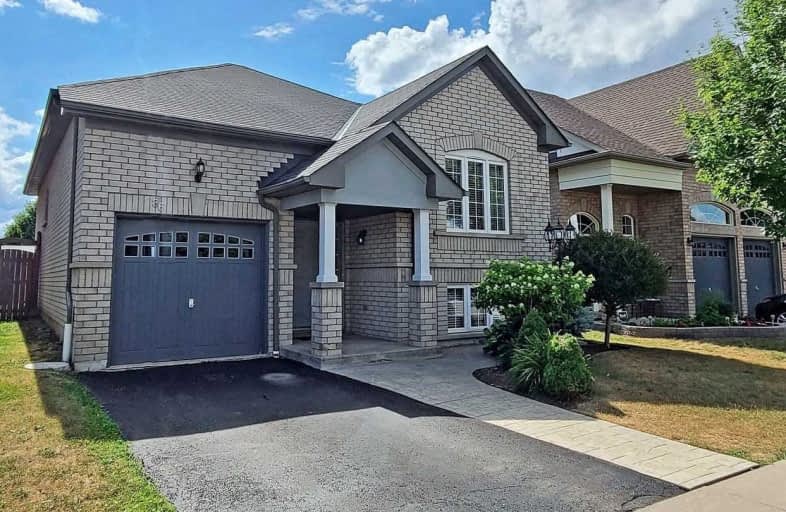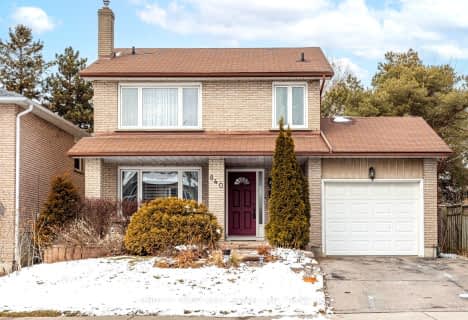
St Paul Catholic School
Elementary: Catholic
0.86 km
Stephen G Saywell Public School
Elementary: Public
1.50 km
Dr Robert Thornton Public School
Elementary: Public
1.64 km
Sir Samuel Steele Public School
Elementary: Public
1.15 km
John Dryden Public School
Elementary: Public
0.60 km
St Mark the Evangelist Catholic School
Elementary: Catholic
0.77 km
Father Donald MacLellan Catholic Sec Sch Catholic School
Secondary: Catholic
1.62 km
Monsignor Paul Dwyer Catholic High School
Secondary: Catholic
1.81 km
R S Mclaughlin Collegiate and Vocational Institute
Secondary: Public
1.97 km
Anderson Collegiate and Vocational Institute
Secondary: Public
2.46 km
Father Leo J Austin Catholic Secondary School
Secondary: Catholic
1.83 km
Sinclair Secondary School
Secondary: Public
2.30 km














