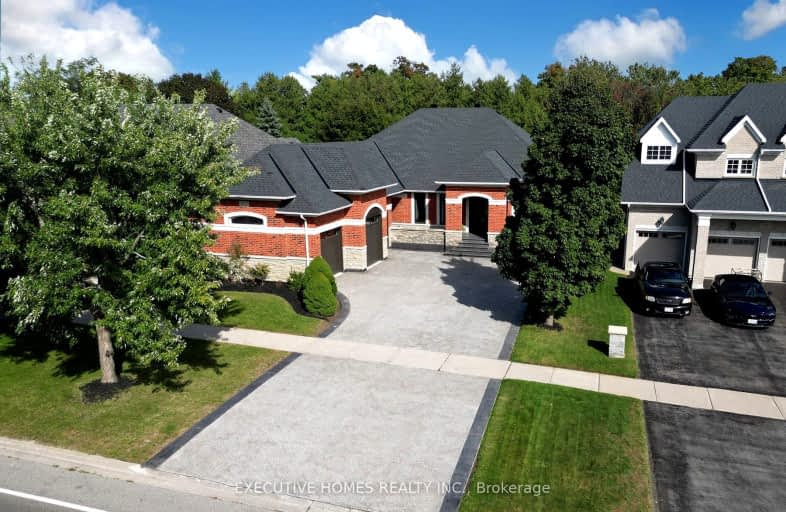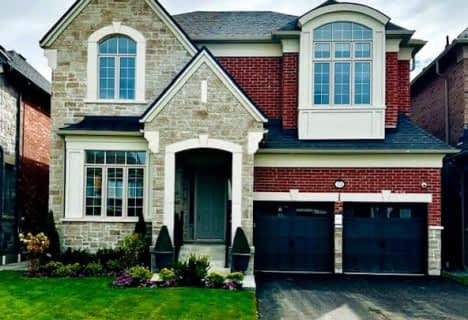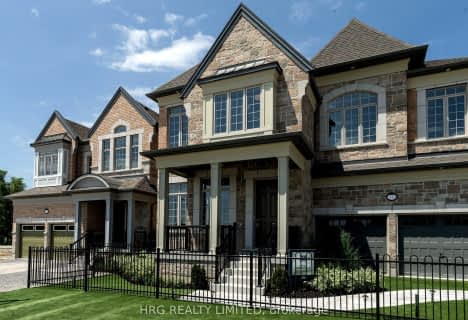Car-Dependent
- Most errands require a car.
45
/100
Some Transit
- Most errands require a car.
37
/100
Somewhat Bikeable
- Most errands require a car.
36
/100

ÉIC Saint-Charles-Garnier
Elementary: Catholic
1.11 km
St Luke the Evangelist Catholic School
Elementary: Catholic
0.74 km
Jack Miner Public School
Elementary: Public
0.51 km
Captain Michael VandenBos Public School
Elementary: Public
1.15 km
Williamsburg Public School
Elementary: Public
1.06 km
Robert Munsch Public School
Elementary: Public
1.42 km
ÉSC Saint-Charles-Garnier
Secondary: Catholic
1.10 km
Henry Street High School
Secondary: Public
4.48 km
All Saints Catholic Secondary School
Secondary: Catholic
1.67 km
Father Leo J Austin Catholic Secondary School
Secondary: Catholic
2.27 km
Donald A Wilson Secondary School
Secondary: Public
1.87 km
Sinclair Secondary School
Secondary: Public
2.38 km
-
Country Lane Park
Whitby ON 0.69km -
Hobbs Park
28 Westport Dr, Whitby ON L1R 0J3 1.97km -
Willow Park
50 Willow Park Dr, Whitby ON 4.17km
-
RBC Royal Bank
480 Taunton Rd E (Baldwin), Whitby ON L1N 5R5 1.09km -
CIBC
308 Taunton Rd E, Whitby ON L1R 0H4 1.9km -
Localcoin Bitcoin ATM - Anderson Jug City
728 Anderson St, Whitby ON L1N 3V6 3.49km










