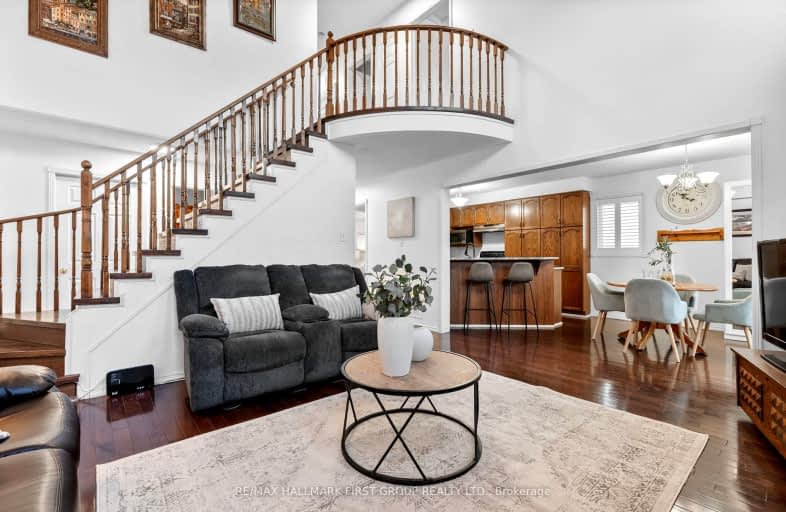Car-Dependent
- Most errands require a car.
Some Transit
- Most errands require a car.
Somewhat Bikeable
- Most errands require a car.

St Leo Catholic School
Elementary: CatholicMeadowcrest Public School
Elementary: PublicSt John Paull II Catholic Elementary School
Elementary: CatholicWinchester Public School
Elementary: PublicBlair Ridge Public School
Elementary: PublicBrooklin Village Public School
Elementary: PublicÉSC Saint-Charles-Garnier
Secondary: CatholicBrooklin High School
Secondary: PublicAll Saints Catholic Secondary School
Secondary: CatholicFather Leo J Austin Catholic Secondary School
Secondary: CatholicDonald A Wilson Secondary School
Secondary: PublicSinclair Secondary School
Secondary: Public-
Optimist Park
Cassels rd, Brooklin ON 0.28km -
Cachet Park
140 Cachet Blvd, Whitby ON 0.71km -
Vipond Park
100 Vipond Rd, Whitby ON L1M 1K8 2.05km
-
Scotiabank
685 Taunton Rd E, Whitby ON L1R 2X5 4.69km -
TD Bank Financial Group
920 Taunton Rd E, Whitby ON L1R 3L8 4.74km -
TD Canada Trust Branch and ATM
110 Taunton Rd W, Whitby ON L1R 3H8 5.17km
- 4 bath
- 4 bed
- 3000 sqft
305 Windfields Farm Drive West, Oshawa, Ontario • L1L 0M2 • Windfields
- 3 bath
- 4 bed
- 2000 sqft
324 Windfields Farm Drive West, Oshawa, Ontario • L1L 0M3 • Windfields














