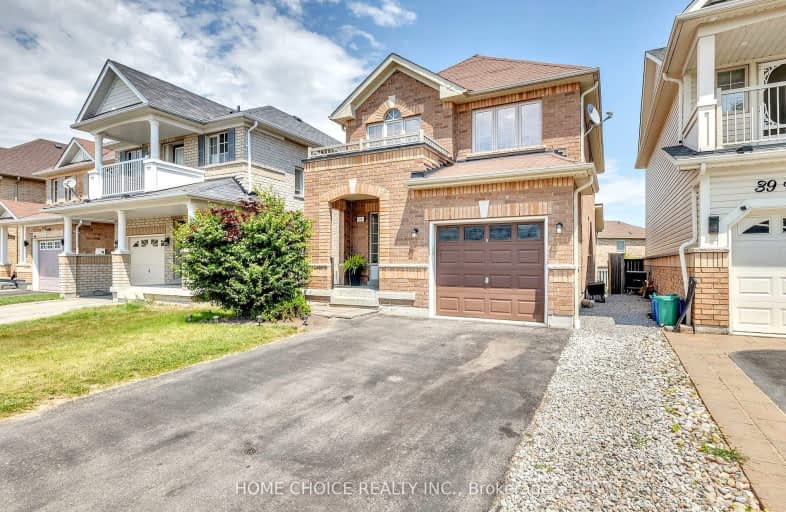Car-Dependent
- Almost all errands require a car.
16
/100
Some Transit
- Most errands require a car.
34
/100
Somewhat Bikeable
- Most errands require a car.
31
/100

All Saints Elementary Catholic School
Elementary: Catholic
1.35 km
Colonel J E Farewell Public School
Elementary: Public
2.12 km
St Luke the Evangelist Catholic School
Elementary: Catholic
0.51 km
Jack Miner Public School
Elementary: Public
1.20 km
Captain Michael VandenBos Public School
Elementary: Public
0.75 km
Williamsburg Public School
Elementary: Public
0.20 km
ÉSC Saint-Charles-Garnier
Secondary: Catholic
1.98 km
Henry Street High School
Secondary: Public
4.35 km
All Saints Catholic Secondary School
Secondary: Catholic
1.36 km
Father Leo J Austin Catholic Secondary School
Secondary: Catholic
3.07 km
Donald A Wilson Secondary School
Secondary: Public
1.55 km
Sinclair Secondary School
Secondary: Public
3.27 km
-
Baycliffe Park
67 Baycliffe Dr, Whitby ON L1P 1W7 0.31km -
Whitby Soccer Dome
695 ROSSLAND Rd W, Whitby ON 1.66km -
E. A. Fairman park
2.99km
-
RBC Royal Bank
480 Taunton Rd E (Baldwin), Whitby ON L1N 5R5 1.99km -
RBC Royal Bank
307 Brock St S, Whitby ON L1N 4K3 4.15km -
RBC Royal Bank ATM
1545 Rossland Rd E, Whitby ON L1N 9Y5 4.34km














