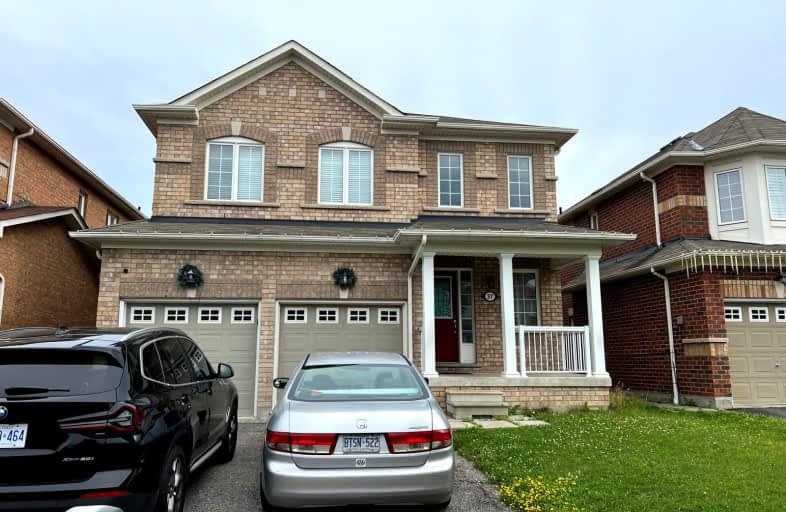Somewhat Walkable
- Some errands can be accomplished on foot.
58
/100
Some Transit
- Most errands require a car.
45
/100
Somewhat Bikeable
- Most errands require a car.
37
/100

St Theresa Catholic School
Elementary: Catholic
1.81 km
Dr Robert Thornton Public School
Elementary: Public
2.10 km
ÉÉC Jean-Paul II
Elementary: Catholic
1.62 km
C E Broughton Public School
Elementary: Public
2.09 km
Waverly Public School
Elementary: Public
2.02 km
Bellwood Public School
Elementary: Public
0.45 km
Father Donald MacLellan Catholic Sec Sch Catholic School
Secondary: Catholic
3.89 km
Durham Alternative Secondary School
Secondary: Public
2.82 km
Henry Street High School
Secondary: Public
3.22 km
Monsignor Paul Dwyer Catholic High School
Secondary: Catholic
4.07 km
R S Mclaughlin Collegiate and Vocational Institute
Secondary: Public
3.72 km
Anderson Collegiate and Vocational Institute
Secondary: Public
2.06 km
-
Limerick Park
Donegal Ave, Oshawa ON 1.37km -
Kiwanis Heydenshore Park
Whitby ON L1N 0C1 3.07km -
Fantastic Lake View
310 Water St, Whitby ON 3.12km
-
Scotiabank
320 Thickson Rd S, Whitby ON L1N 9Z2 0.44km -
TD Bank Financial Group
80 Thickson Rd N (Nichol Ave), Whitby ON L1N 3R1 1.08km -
BMO Bank of Montreal
1615 Dundas St E, Whitby ON L1N 2L1 1.29km
$
$3,400
- 3 bath
- 4 bed
- 2000 sqft
149 Oceanpearl Crescent, Whitby, Ontario • L1N 0C2 • Blue Grass Meadows



