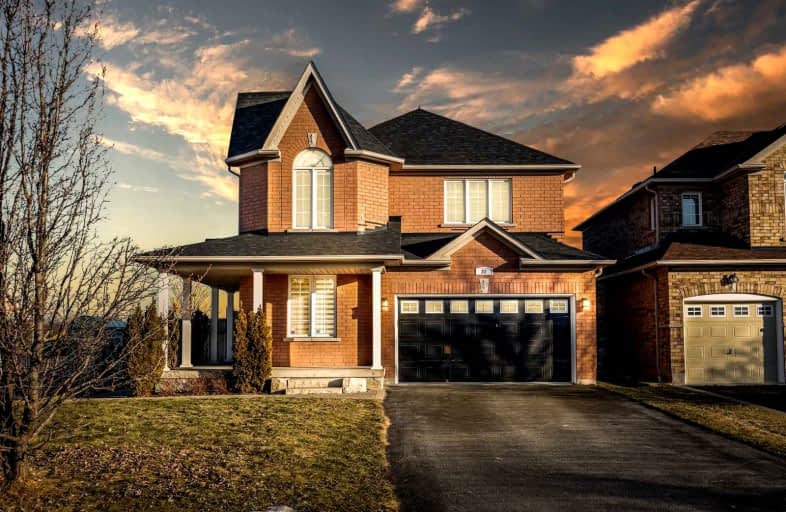
Video Tour

All Saints Elementary Catholic School
Elementary: Catholic
1.89 km
St Luke the Evangelist Catholic School
Elementary: Catholic
0.95 km
Jack Miner Public School
Elementary: Public
1.31 km
Captain Michael VandenBos Public School
Elementary: Public
1.30 km
Williamsburg Public School
Elementary: Public
0.76 km
Robert Munsch Public School
Elementary: Public
1.73 km
ÉSC Saint-Charles-Garnier
Secondary: Catholic
1.73 km
Henry Street High School
Secondary: Public
4.89 km
All Saints Catholic Secondary School
Secondary: Catholic
1.91 km
Father Leo J Austin Catholic Secondary School
Secondary: Catholic
3.10 km
Donald A Wilson Secondary School
Secondary: Public
2.11 km
Sinclair Secondary School
Secondary: Public
3.14 km













