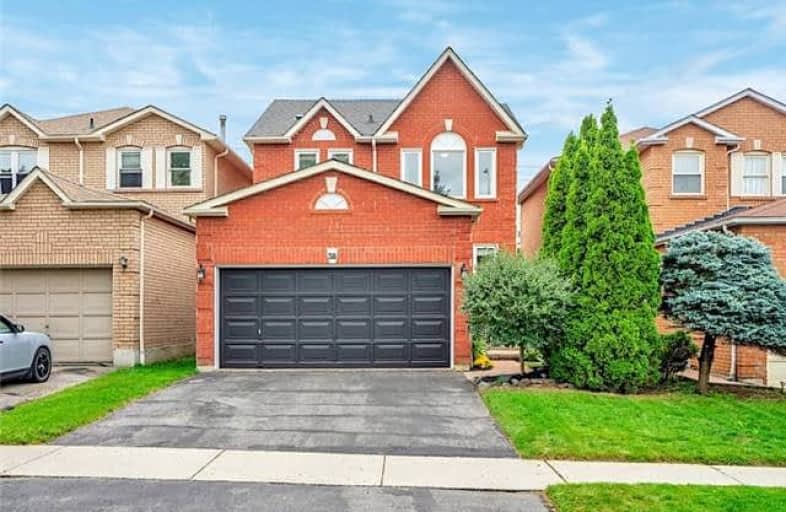
St Paul Catholic School
Elementary: Catholic
0.85 km
Dr Robert Thornton Public School
Elementary: Public
1.38 km
Glen Dhu Public School
Elementary: Public
1.22 km
Sir Samuel Steele Public School
Elementary: Public
1.51 km
John Dryden Public School
Elementary: Public
0.99 km
St Mark the Evangelist Catholic School
Elementary: Catholic
1.04 km
Father Donald MacLellan Catholic Sec Sch Catholic School
Secondary: Catholic
2.01 km
Monsignor Paul Dwyer Catholic High School
Secondary: Catholic
2.22 km
R S Mclaughlin Collegiate and Vocational Institute
Secondary: Public
2.30 km
Anderson Collegiate and Vocational Institute
Secondary: Public
1.97 km
Father Leo J Austin Catholic Secondary School
Secondary: Catholic
1.68 km
Sinclair Secondary School
Secondary: Public
2.32 km








