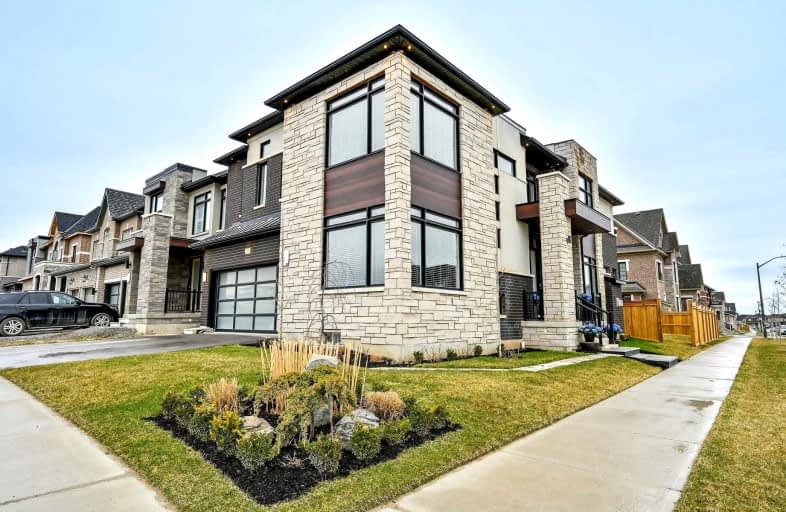
Video Tour

All Saints Elementary Catholic School
Elementary: Catholic
1.21 km
Colonel J E Farewell Public School
Elementary: Public
1.17 km
St Luke the Evangelist Catholic School
Elementary: Catholic
1.33 km
Jack Miner Public School
Elementary: Public
2.13 km
Captain Michael VandenBos Public School
Elementary: Public
1.03 km
Williamsburg Public School
Elementary: Public
1.05 km
ÉSC Saint-Charles-Garnier
Secondary: Catholic
3.14 km
Henry Street High School
Secondary: Public
3.71 km
All Saints Catholic Secondary School
Secondary: Catholic
1.14 km
Father Leo J Austin Catholic Secondary School
Secondary: Catholic
3.88 km
Donald A Wilson Secondary School
Secondary: Public
1.19 km
Sinclair Secondary School
Secondary: Public
4.27 km













