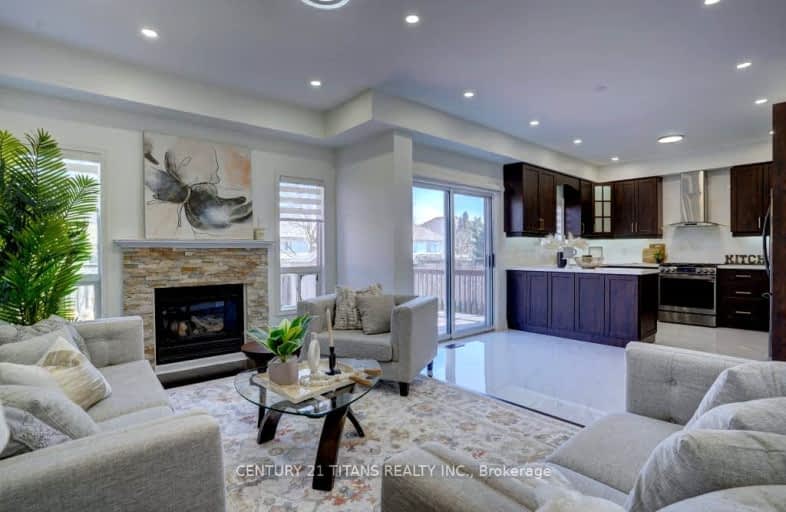Car-Dependent
- Most errands require a car.
Some Transit
- Most errands require a car.
Bikeable
- Some errands can be accomplished on bike.

St Paul Catholic School
Elementary: CatholicSt Bernard Catholic School
Elementary: CatholicGlen Dhu Public School
Elementary: PublicSir Samuel Steele Public School
Elementary: PublicJohn Dryden Public School
Elementary: PublicSt Mark the Evangelist Catholic School
Elementary: CatholicFather Donald MacLellan Catholic Sec Sch Catholic School
Secondary: CatholicMonsignor Paul Dwyer Catholic High School
Secondary: CatholicR S Mclaughlin Collegiate and Vocational Institute
Secondary: PublicAnderson Collegiate and Vocational Institute
Secondary: PublicFather Leo J Austin Catholic Secondary School
Secondary: CatholicSinclair Secondary School
Secondary: Public-
Chuck's Roadhouse
700 Taunton Road E, Whitby, ON L1R 0K6 0.85km -
Wendel Clark’s Classic Grill & Bar
67 Simcoe Street N, Oshawa, ON L1G 4S3 0.89km -
The Thornton Arms
575 Thornton Road N, Oshawa, ON L1J 8L5 1.98km
-
Starbucks
660 Taunton Road E, Whitby, ON L1Z 1V6 0.83km -
Tim Hortons
4051 Thickson Road N, Whitby, ON L1R 2X3 0.83km -
Pür & Simple
4071 Thickson Road N, Whitby, ON L1R 2X3 0.87km
-
Shoppers Drug Mart
4081 Thickson Rd N, Whitby, ON L1R 2X3 0.88km -
Shoppers Drug Mart
1801 Dundas Street E, Whitby, ON L1N 2L3 3.64km -
IDA SCOTTS DRUG MART
1000 Simcoe Street North, Oshawa, ON L1G 4W4 3.69km
-
Neelam's Eggless Bakery
6 Thames Drive, Whitby, ON L1R 2K7 0.13km -
Snuffy's Grill
3555 Thickson Road S, Whitby, ON L1R 2H1 0.47km -
Little Caesars
3555 Thickson Road, Whitby, ON L1R 2H1 0.46km
-
Whitby Mall
1615 Dundas Street E, Whitby, ON L1N 7G3 3.72km -
Oshawa Centre
419 King Street West, Oshawa, ON L1J 2K5 4.43km -
Dollar Tree
690 Taunton Rd E, Whitby, ON L1R 2K4 0.9km
-
Conroy's No Frills
3555 Thickson Road, Whitby, ON L1R 1Z6 0.46km -
Farm Boy
360 Taunton Road E, Whitby, ON L1R 0H4 2.25km -
Bulk Barn
150 Taunton Road W, Whitby, ON L1R 3H8 3.14km
-
Liquor Control Board of Ontario
15 Thickson Road N, Whitby, ON L1N 8W7 3.34km -
LCBO
400 Gibb Street, Oshawa, ON L1J 0B2 4.92km -
The Beer Store
200 Ritson Road N, Oshawa, ON L1H 5J8 5.16km
-
HVAC Ontario
Whitby, ON L1R 0B4 0.71km -
Certigard (Petro-Canada)
1545 Rossland Road E, Whitby, ON L1N 9Y5 1.54km -
Canadian Tire Gas+
4080 Garden Street, Whitby, ON L1R 3K5 2.16km
-
Regent Theatre
50 King Street E, Oshawa, ON L1H 1B3 5.19km -
Landmark Cinemas
75 Consumers Drive, Whitby, ON L1N 9S2 5.38km -
Cineplex Odeon
1351 Grandview Street N, Oshawa, ON L1K 0G1 7.25km
-
Whitby Public Library
701 Rossland Road E, Whitby, ON L1N 8Y9 2.48km -
Whitby Public Library
405 Dundas Street W, Whitby, ON L1N 6A1 4.78km -
Oshawa Public Library, McLaughlin Branch
65 Bagot Street, Oshawa, ON L1H 1N2 5.12km
-
Lakeridge Health
1 Hospital Court, Oshawa, ON L1G 2B9 4.47km -
Ontario Shores Centre for Mental Health Sciences
700 Gordon Street, Whitby, ON L1N 5S9 7.91km -
North Whitby Medical Centre
3975 Garden Street, Whitby, ON L1R 3A4 2.05km
-
Darren Park
75 Darren Ave, Whitby ON 0.75km -
Willow Park
50 Willow Park Dr, Whitby ON 1.55km -
Fallingbrook Park
1.77km
-
Localcoin Bitcoin ATM - Dryden Variety
3555 Thickson Rd N, Whitby ON L1R 2H1 0.47km -
Banque Nationale du Canada
575 Thornton Rd N, Oshawa ON L1J 8L5 1.96km -
RBC Royal Bank
714 Rossland Rd E (Garden), Whitby ON L1N 9L3 2.34km
- 4 bath
- 4 bed
- 2500 sqft
98 Frederick Street, Whitby, Ontario • L1N 3T4 • Blue Grass Meadows
- 3 bath
- 4 bed
- 2000 sqft
23 BREMNER Street West, Whitby, Ontario • L1R 0P8 • Rolling Acres













