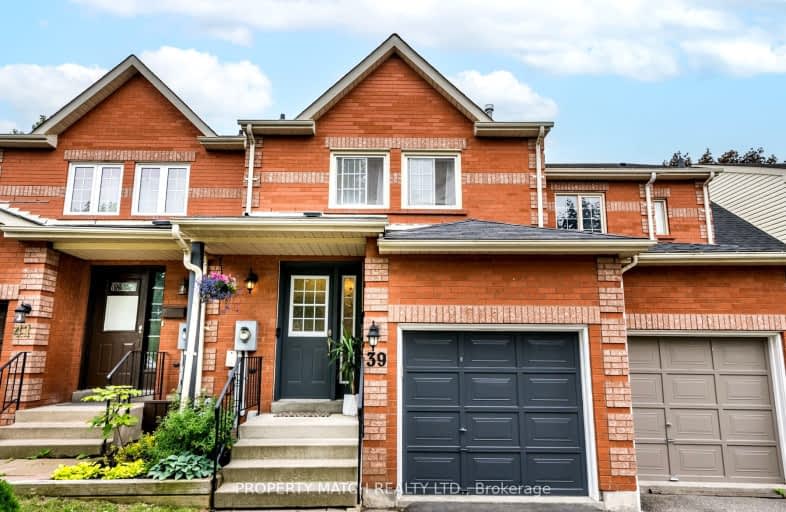Somewhat Walkable
- Some errands can be accomplished on foot.
63
/100
Some Transit
- Most errands require a car.
42
/100
Bikeable
- Some errands can be accomplished on bike.
50
/100

Earl A Fairman Public School
Elementary: Public
1.35 km
Ormiston Public School
Elementary: Public
1.51 km
St Matthew the Evangelist Catholic School
Elementary: Catholic
1.26 km
Glen Dhu Public School
Elementary: Public
1.44 km
Pringle Creek Public School
Elementary: Public
1.35 km
Julie Payette
Elementary: Public
1.38 km
ÉSC Saint-Charles-Garnier
Secondary: Catholic
2.66 km
Henry Street High School
Secondary: Public
2.51 km
All Saints Catholic Secondary School
Secondary: Catholic
1.53 km
Anderson Collegiate and Vocational Institute
Secondary: Public
1.93 km
Father Leo J Austin Catholic Secondary School
Secondary: Catholic
1.99 km
Donald A Wilson Secondary School
Secondary: Public
1.50 km
-
Whitby Soccer Dome
695 ROSSLAND Rd W, Whitby ON 1.55km -
Country Lane Park
Whitby ON 2.08km -
Peel Park
Burns St (Athol St), Whitby ON 2.58km
-
TD Canada Trust Branch and ATM
3050 Garden St, Whitby ON L1R 2G7 0.76km -
RBC Royal Bank
714 Rossland Rd E (Garden), Whitby ON L1N 9L3 0.87km -
Scotiabank
309 Dundas St W, Whitby ON L1N 2M6 1.82km














