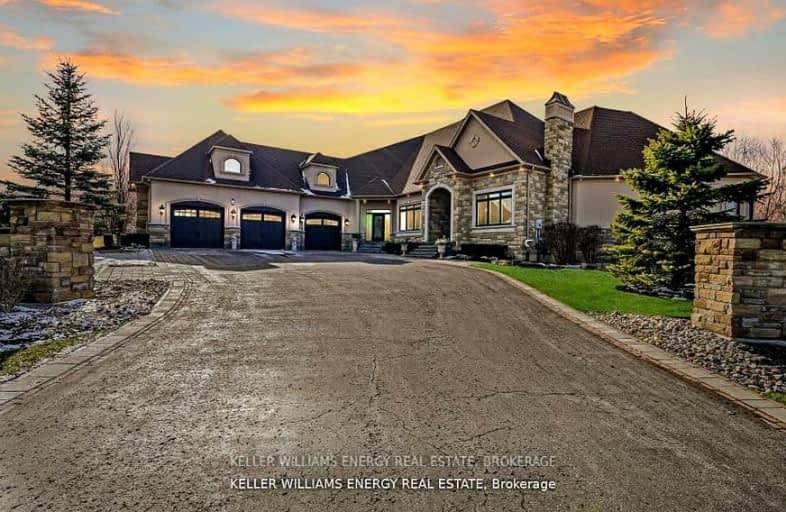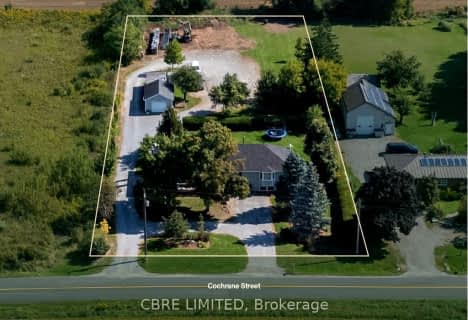Car-Dependent
- Almost all errands require a car.
No Nearby Transit
- Almost all errands require a car.
Somewhat Bikeable
- Almost all errands require a car.

St Leo Catholic School
Elementary: CatholicMeadowcrest Public School
Elementary: PublicSt Bridget Catholic School
Elementary: CatholicWinchester Public School
Elementary: PublicBrooklin Village Public School
Elementary: PublicChris Hadfield P.S. (Elementary)
Elementary: PublicÉSC Saint-Charles-Garnier
Secondary: CatholicBrooklin High School
Secondary: PublicAll Saints Catholic Secondary School
Secondary: CatholicFather Leo J Austin Catholic Secondary School
Secondary: CatholicDonald A Wilson Secondary School
Secondary: PublicSinclair Secondary School
Secondary: Public-
Bulter's Pub & Grill
995 Myrtle Rd W, Whitby, ON L0B 1A0 2.8km -
Brooklin Pub & Grill
15 Baldwin Street N, Brooklin, ON L1M 1A2 3.86km -
Piper Arms Pub Whitby
5 Winchester Road E, Whitby, ON L1M 2J7 3.98km
-
The Station: Traditional European Bakery
72 Baldwin Street, Unit 103A, Brooklin, ON L1M 1A3 3.5km -
The Goodberry
55 Baldwin Street, Whitby, ON L1M 1A2 3.61km -
Coffee Culture
16 Winchester Road E, Whitby, ON L1M 1B4 3.66km
-
LA Fitness
350 Taunton Road East, Whitby, ON L1R 0H4 7.68km -
Orangetheory Fitness Whitby
4071 Thickson Rd N, Whitby, ON L1R 2X3 8.13km -
Durham Ultimate Fitness Club
69 Taunton Road West, Oshawa, ON L1G 7B4 9.86km
-
IDA Windfields Pharmacy & Medical Centre
2620 Simcoe Street N, Unit 1, Oshawa, ON L1L 0R1 6.36km -
Shoppers Drug Mart
4081 Thickson Rd N, Whitby, ON L1R 2X3 8.12km -
I.D.A. SCOTTS DRUG MART
1000 Simcoe Street N, Oshawa, ON L1G 4W4 10.76km
-
Bulter's Pub & Grill
995 Myrtle Rd W, Whitby, ON L0B 1A0 2.8km -
Domino's Pizza
200 Carnwith Drive E, Brooklin, ON L1M 0A1 3.07km -
Manhattin Kitchen & Eatery
200 Carnwith Drive E, Whitby, ON L1M 0A1 3.07km
-
Costco Wholesale
100 Windfields Farm Drive E, Oshawa, ON L1L 0R8 6.85km -
Winners
320 Taunton Rd E, Power Centre, Whitby, ON L1R 3K4 8.08km -
Walmart
4100 Baldwin Street, Whitby, ON L1R 3H8 7.84km
-
Sunnyside Farm
625 Townline Road, Whitby, ON L0B 1A0 3.98km -
FreshCo
5959 Baldwin Street S, Whitby, ON L1M 1T6 4.18km -
FreshCo
2650 Simcoe Street N, Oshawa, ON L1L 0R1 6.43km
-
Liquor Control Board of Ontario
74 Thickson Road S, Whitby, ON L1N 7T2 12.52km -
The Beer Store
200 Ritson Road N, Oshawa, ON L1H 5J8 13.18km -
LCBO
400 Gibb Street, Oshawa, ON L1J 0B2 13.77km
-
Shell
3 Baldwin Street, Whitby, ON L1M 1A2 3.89km -
Esso
485 Winchester Road E, Whitby, ON L1M 1X5 4.32km -
Esso
3309 Simcoe Street N, Oshawa, ON L1H 7K4 5.44km
-
Cineplex Odeon
1351 Grandview Street N, Oshawa, ON L1K 0G1 12.37km -
Regent Theatre
50 King Street E, Oshawa, ON L1H 1B3 13.56km -
Cineplex Odeon
248 Kingston Road E, Ajax, ON L1S 1G1 13.82km
-
Whitby Public Library
701 Rossland Road E, Whitby, ON L1N 8Y9 10.17km -
Pickering Public Library
Claremont Branch, 4941 Old Brock Road, Pickering, ON L1Y 1A6 12.18km -
Whitby Public Library
405 Dundas Street W, Whitby, ON L1N 6A1 12.34km
-
Lakeridge Health
1 Hospital Court, Oshawa, ON L1G 2B9 12.96km -
Ontario Shores Centre for Mental Health Sciences
700 Gordon Street, Whitby, ON L1N 5S9 15.61km -
Lakeridge Health Ajax Pickering Hospital
580 Harwood Avenue S, Ajax, ON L1S 2J4 16.91km
-
Vipond Park
100 Vipond Rd, Whitby ON L1M 1K8 3.43km -
Cachet Park
140 Cachet Blvd, Whitby ON 3.95km -
Country Lane Park
Whitby ON 9.2km
-
Localcoin Bitcoin ATM - Dryden Variety
3555 Thickson Rd N, Whitby ON L1R 2H1 9.26km -
RBC Royal Bank
714 Rossland Rd E (Garden), Whitby ON L1N 9L3 10.11km -
Localcoin Bitcoin ATM - Anderson Jug City
728 Anderson St, Whitby ON L1N 3V6 11.05km



