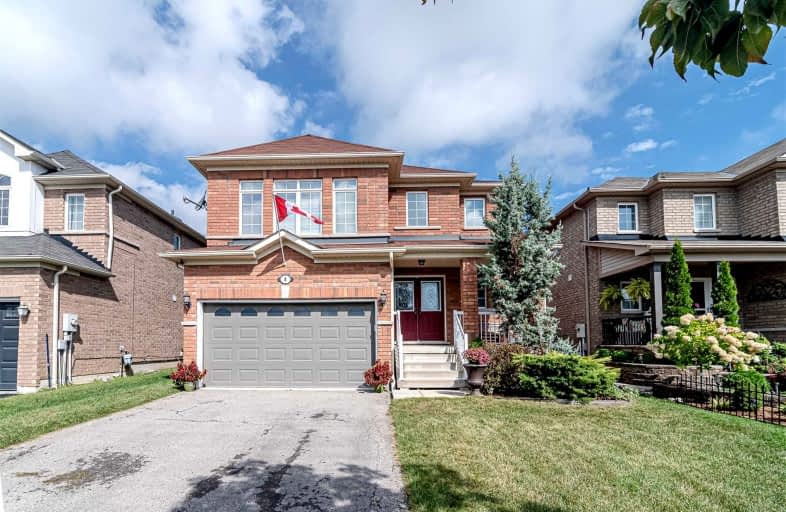
St Paul Catholic School
Elementary: Catholic
1.03 km
Stephen G Saywell Public School
Elementary: Public
1.66 km
Dr Robert Thornton Public School
Elementary: Public
1.80 km
Sir Samuel Steele Public School
Elementary: Public
0.99 km
John Dryden Public School
Elementary: Public
0.44 km
St Mark the Evangelist Catholic School
Elementary: Catholic
0.60 km
Father Donald MacLellan Catholic Sec Sch Catholic School
Secondary: Catholic
1.71 km
Monsignor Paul Dwyer Catholic High School
Secondary: Catholic
1.88 km
R S Mclaughlin Collegiate and Vocational Institute
Secondary: Public
2.07 km
Anderson Collegiate and Vocational Institute
Secondary: Public
2.56 km
Father Leo J Austin Catholic Secondary School
Secondary: Catholic
1.71 km
Sinclair Secondary School
Secondary: Public
2.14 km














