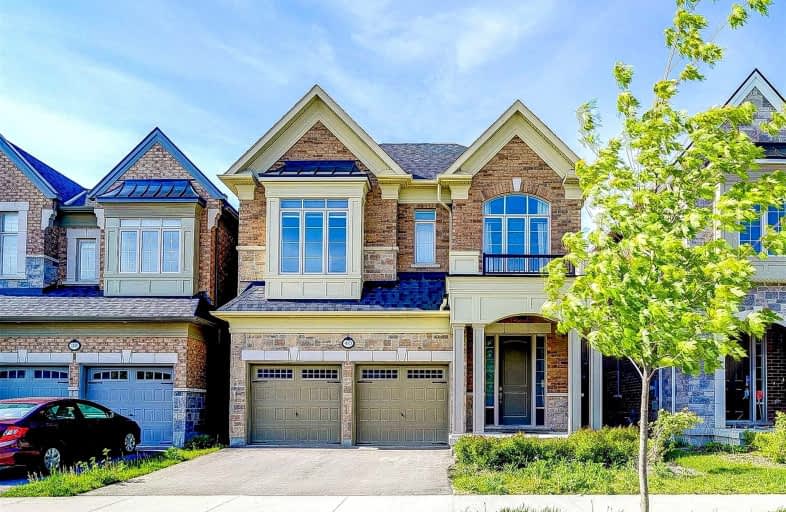
3D Walkthrough

ÉIC Saint-Charles-Garnier
Elementary: Catholic
1.62 km
St Luke the Evangelist Catholic School
Elementary: Catholic
1.18 km
Jack Miner Public School
Elementary: Public
1.40 km
Captain Michael VandenBos Public School
Elementary: Public
1.55 km
Williamsburg Public School
Elementary: Public
1.04 km
Robert Munsch Public School
Elementary: Public
1.52 km
ÉSC Saint-Charles-Garnier
Secondary: Catholic
1.62 km
Henry Street High School
Secondary: Public
5.13 km
All Saints Catholic Secondary School
Secondary: Catholic
2.16 km
Father Leo J Austin Catholic Secondary School
Secondary: Catholic
3.10 km
Donald A Wilson Secondary School
Secondary: Public
2.36 km
Sinclair Secondary School
Secondary: Public
3.06 km













