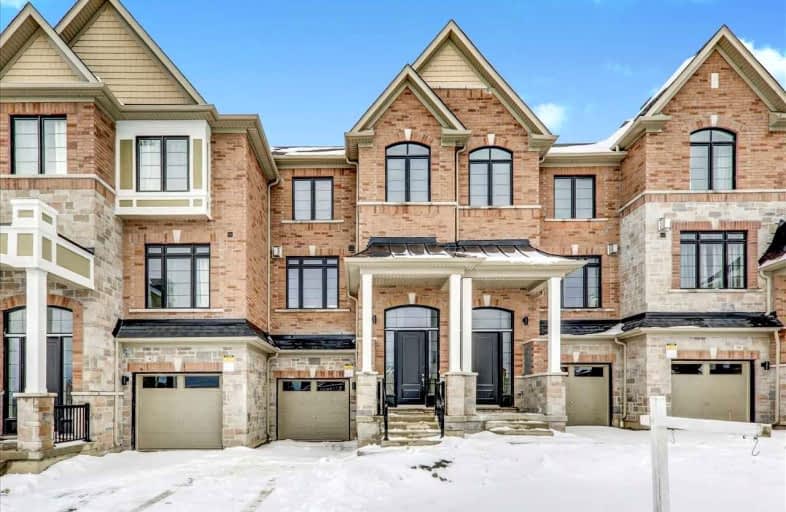Car-Dependent
- Almost all errands require a car.
24
/100
Some Transit
- Most errands require a car.
33
/100
Bikeable
- Some errands can be accomplished on bike.
50
/100

ÉIC Saint-Charles-Garnier
Elementary: Catholic
1.30 km
St Luke the Evangelist Catholic School
Elementary: Catholic
0.99 km
Jack Miner Public School
Elementary: Public
1.04 km
Captain Michael VandenBos Public School
Elementary: Public
1.40 km
Williamsburg Public School
Elementary: Public
1.03 km
Robert Munsch Public School
Elementary: Public
1.33 km
ÉSC Saint-Charles-Garnier
Secondary: Catholic
1.30 km
Henry Street High School
Secondary: Public
4.91 km
All Saints Catholic Secondary School
Secondary: Catholic
1.99 km
Father Leo J Austin Catholic Secondary School
Secondary: Catholic
2.73 km
Donald A Wilson Secondary School
Secondary: Public
2.20 km
Sinclair Secondary School
Secondary: Public
2.71 km
-
Country Lane Park
Whitby ON 0.92km -
Whitburn Park
Whitburn St, Whitby ON 1.32km -
Baycliffe Park
67 Baycliffe Dr, Whitby ON L1P 1W7 1.14km
-
RBC Royal Bank
480 Taunton Rd E (Baldwin), Whitby ON L1N 5R5 1.38km -
RBC Royal Bank
714 Rossland Rd E (Garden), Whitby ON L1N 9L3 2.96km -
Canmor Merchant Svc
600 Euclid St, Whitby ON L1N 5C2 3.46km














