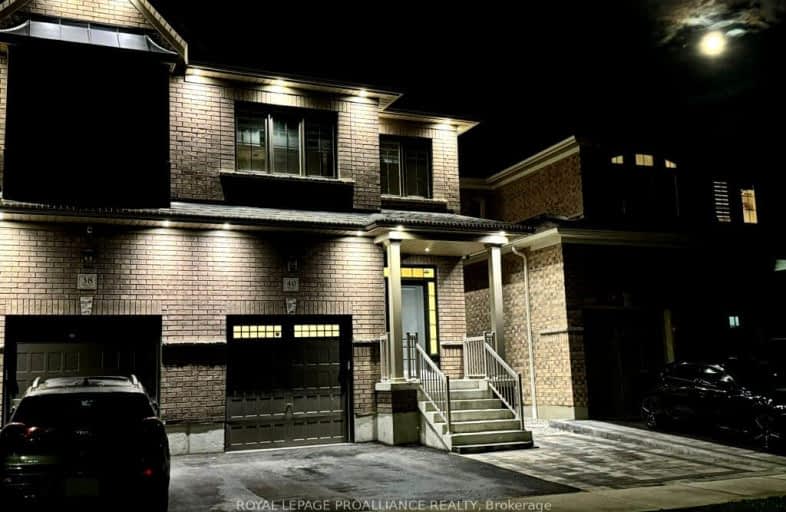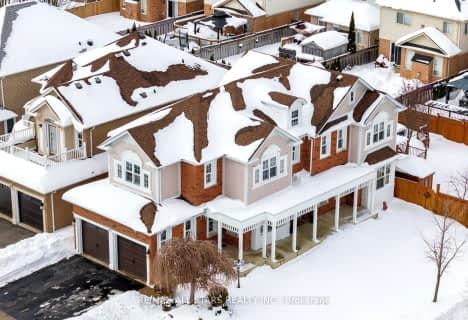Car-Dependent
- Almost all errands require a car.
1
/100
Some Transit
- Most errands require a car.
28
/100
Somewhat Bikeable
- Most errands require a car.
29
/100

ÉIC Saint-Charles-Garnier
Elementary: Catholic
1.70 km
St Luke the Evangelist Catholic School
Elementary: Catholic
1.79 km
Jack Miner Public School
Elementary: Public
1.87 km
Captain Michael VandenBos Public School
Elementary: Public
2.18 km
Williamsburg Public School
Elementary: Public
1.66 km
Robert Munsch Public School
Elementary: Public
1.33 km
ÉSC Saint-Charles-Garnier
Secondary: Catholic
1.70 km
Brooklin High School
Secondary: Public
5.42 km
All Saints Catholic Secondary School
Secondary: Catholic
2.79 km
Father Leo J Austin Catholic Secondary School
Secondary: Catholic
3.34 km
Donald A Wilson Secondary School
Secondary: Public
2.99 km
Sinclair Secondary School
Secondary: Public
3.13 km
-
Cullen Central Park
Whitby ON 0.92km -
Baycliffe Park
67 Baycliffe Dr, Whitby ON L1P 1W7 1.72km -
Hobbs Park
28 Westport Dr, Whitby ON L1R 0J3 3.31km
-
RBC Royal Bank
480 Taunton Rd E (Baldwin), Whitby ON L1N 5R5 1.87km -
CIBC
308 Taunton Rd E, Whitby ON L1R 0H4 2.66km -
Meridian Credit Union ATM
4061 Thickson Rd N, Whitby ON L1R 2X3 4.09km














