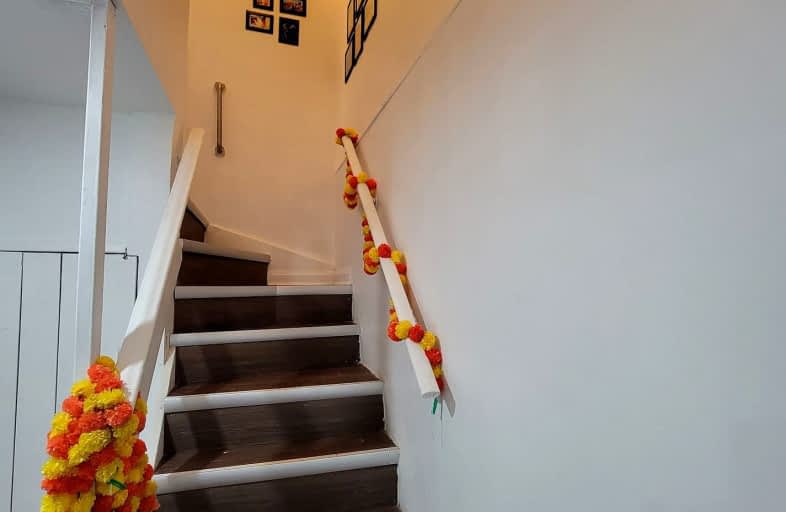Car-Dependent
- Most errands require a car.
Some Transit
- Most errands require a car.
Somewhat Bikeable
- Most errands require a car.

St Theresa Catholic School
Elementary: CatholicÉÉC Jean-Paul II
Elementary: CatholicC E Broughton Public School
Elementary: PublicSir William Stephenson Public School
Elementary: PublicPringle Creek Public School
Elementary: PublicJulie Payette
Elementary: PublicFather Donald MacLellan Catholic Sec Sch Catholic School
Secondary: CatholicHenry Street High School
Secondary: PublicAll Saints Catholic Secondary School
Secondary: CatholicAnderson Collegiate and Vocational Institute
Secondary: PublicFather Leo J Austin Catholic Secondary School
Secondary: CatholicDonald A Wilson Secondary School
Secondary: Public-
Peel Park
Burns St (Athol St), Whitby ON 1.09km -
Rotary Centennial Park
Whitby ON 1.33km -
E. A. Fairman park
2.35km
-
TD Bank Financial Group
150 Consumers Dr, Whitby ON L1N 9S3 1.08km -
Scotiabank
601 Victoria St W (Whitby Shores Shoppjng Centre), Whitby ON L1N 0E4 2.54km -
RBC Royal Bank
714 Rossland Rd E (Garden), Whitby ON L1N 9L3 2.79km
- 1 bath
- 2 bed
11 Hialeah Crescent Crescent East, Whitby, Ontario • L1N 6P9 • Blue Grass Meadows













