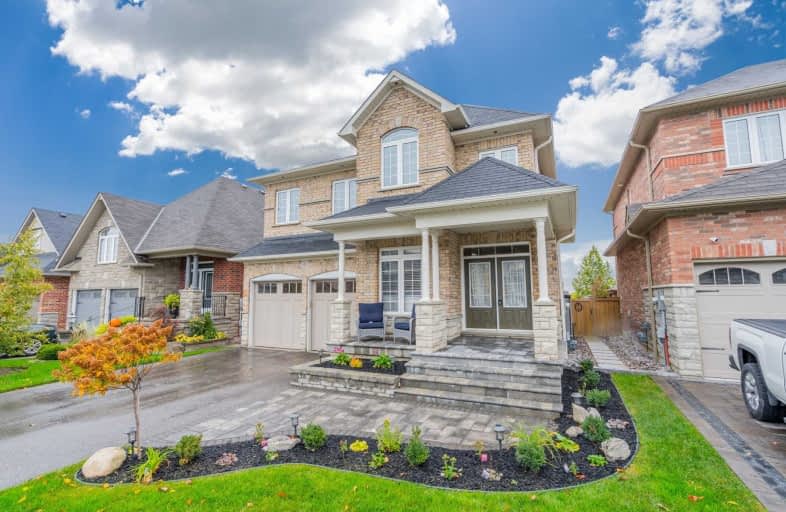
St Leo Catholic School
Elementary: Catholic
0.34 km
Meadowcrest Public School
Elementary: Public
1.03 km
St John Paull II Catholic Elementary School
Elementary: Catholic
1.25 km
Winchester Public School
Elementary: Public
0.18 km
Blair Ridge Public School
Elementary: Public
0.98 km
Brooklin Village Public School
Elementary: Public
0.95 km
ÉSC Saint-Charles-Garnier
Secondary: Catholic
4.89 km
Brooklin High School
Secondary: Public
0.90 km
All Saints Catholic Secondary School
Secondary: Catholic
7.47 km
Father Leo J Austin Catholic Secondary School
Secondary: Catholic
5.67 km
Donald A Wilson Secondary School
Secondary: Public
7.66 km
Sinclair Secondary School
Secondary: Public
4.78 km









