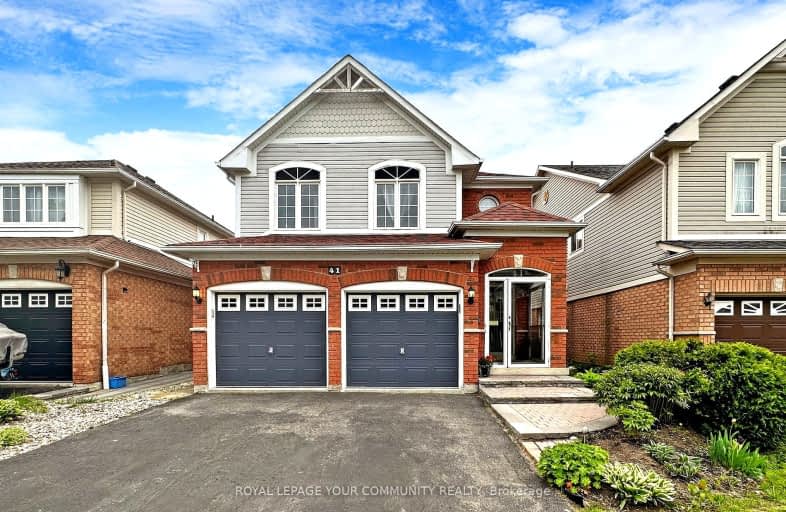Car-Dependent
- Almost all errands require a car.
Some Transit
- Most errands require a car.
Somewhat Bikeable
- Most errands require a car.

St Bernard Catholic School
Elementary: CatholicOrmiston Public School
Elementary: PublicFallingbrook Public School
Elementary: PublicGlen Dhu Public School
Elementary: PublicSir Samuel Steele Public School
Elementary: PublicSt Mark the Evangelist Catholic School
Elementary: CatholicÉSC Saint-Charles-Garnier
Secondary: CatholicAll Saints Catholic Secondary School
Secondary: CatholicAnderson Collegiate and Vocational Institute
Secondary: PublicFather Leo J Austin Catholic Secondary School
Secondary: CatholicDonald A Wilson Secondary School
Secondary: PublicSinclair Secondary School
Secondary: Public-
Chuck's Roadhouse
700 Taunton Road E, Whitby, ON L1R 0K6 0.8km -
State & Main Kitchen & Bar
378 Taunton Road E, Whitby, ON L1R 0H4 0.91km -
The Royal Oak
304 Taunton Road E, Whitby, ON L1R 3K4 1.2km
-
Pür & Simple
4071 Thickson Road N, Whitby, ON L1R 2X3 0.8km -
Tim Hortons
4051 Thickson Road N, Whitby, ON L1R 2X3 0.84km -
Starbucks
660 Taunton Road E, Whitby, ON L1Z 1V6 0.81km
-
Shoppers Drug Mart
4081 Thickson Rd N, Whitby, ON L1R 2X3 0.79km -
IDA Windfields Pharmacy & Medical Centre
2620 Simcoe Street N, Unit 1, Oshawa, ON L1L 0R1 4.74km -
I.D.A. - Jerry's Drug Warehouse
223 Brock St N, Whitby, ON L1N 4N6 4.93km
-
Pizza Depot
670 Taunton Road E, Whitby, ON L1R 0J9 0.79km -
Sam's Grill
4071 Thickson Road N, Unit 3, Whitby, ON L1R 2X3 0.77km -
Pür & Simple
4071 Thickson Road N, Whitby, ON L1R 2X3 0.8km
-
Whitby Mall
1615 Dundas Street E, Whitby, ON L1N 7G3 5.11km -
Oshawa Centre
419 King Street West, Oshawa, ON L1J 2K5 6.06km -
Shoppers Drug Mart
4081 Thickson Rd N, Whitby, ON L1R 2X3 0.79km
-
Farm Boy
360 Taunton Road E, Whitby, ON L1R 0H4 1.08km -
Conroy's No Frills
3555 Thickson Road, Whitby, ON L1R 1Z6 1.8km -
Bulk Barn
150 Taunton Road W, Whitby, ON L1R 3H8 2.25km
-
Liquor Control Board of Ontario
15 Thickson Road N, Whitby, ON L1N 8W7 4.71km -
LCBO
400 Gibb Street, Oshawa, ON L1J 0B2 6.55km -
The Beer Store
200 Ritson Road N, Oshawa, ON L1H 5J8 6.69km
-
HVAC Ontario
Whitby, ON L1R 0B4 1.18km -
Canadian Tire Gas+
4080 Garden Street, Whitby, ON L1R 3K5 1.26km -
Lambert Oil Company
4505 Baldwin Street S, Whitby, ON L1R 2W5 1.92km
-
Landmark Cinemas
75 Consumers Drive, Whitby, ON L1N 9S2 6.63km -
Regent Theatre
50 King Street E, Oshawa, ON L1H 1B3 6.79km -
Cineplex Odeon
1351 Grandview Street N, Oshawa, ON L1K 0G1 8.19km
-
Whitby Public Library
701 Rossland Road E, Whitby, ON L1N 8Y9 2.99km -
Whitby Public Library
405 Dundas Street W, Whitby, ON L1N 6A1 5.41km -
Oshawa Public Library, McLaughlin Branch
65 Bagot Street, Oshawa, ON L1H 1N2 6.74km
-
Lakeridge Health
1 Hospital Court, Oshawa, ON L1G 2B9 6.08km -
North Whitby Medical Centre
3975 Garden Street, Whitby, ON L1R 3A4 1.28km -
Whitby Medical Walk In Clinic
3910 Brock Street N, Whitby, ON L1R 3E1 2.15km
-
Ormiston Park
Whitby ON 2.17km -
Fallingbrook Park
2.53km -
Whitburn Park
Whitburn St, Whitby ON 3.08km
-
BMO Bank of Montreal
685 Taunton Rd E, Whitby ON L1R 2X5 0.88km -
RBC Royal Bank
480 Taunton Rd E (Baldwin), Whitby ON L1N 5R5 1.85km -
CIBC
3050 Garden St (Rossland Rd E), Whitby ON L1R 2G7 2.9km














