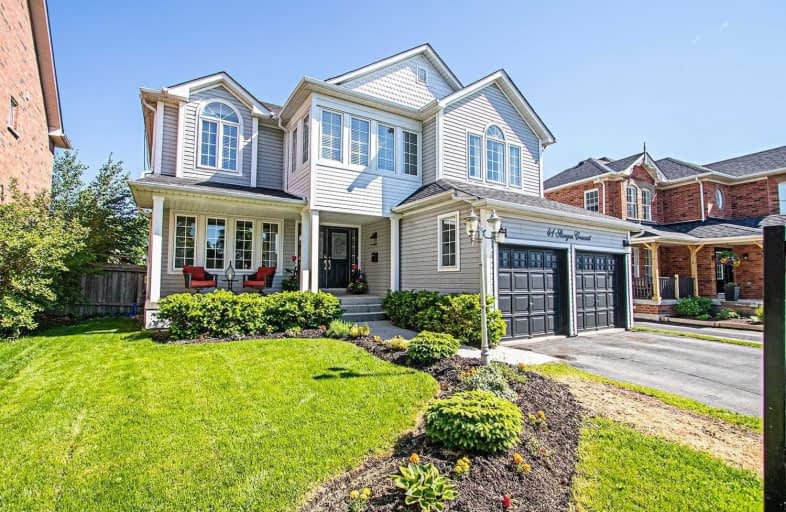
St Leo Catholic School
Elementary: Catholic
0.38 km
Meadowcrest Public School
Elementary: Public
1.29 km
Winchester Public School
Elementary: Public
0.66 km
Blair Ridge Public School
Elementary: Public
1.11 km
Brooklin Village Public School
Elementary: Public
0.43 km
Chris Hadfield P.S. (Elementary)
Elementary: Public
1.37 km
ÉSC Saint-Charles-Garnier
Secondary: Catholic
5.43 km
Brooklin High School
Secondary: Public
0.70 km
All Saints Catholic Secondary School
Secondary: Catholic
8.00 km
Father Leo J Austin Catholic Secondary School
Secondary: Catholic
6.22 km
Donald A Wilson Secondary School
Secondary: Public
8.19 km
Sinclair Secondary School
Secondary: Public
5.33 km








