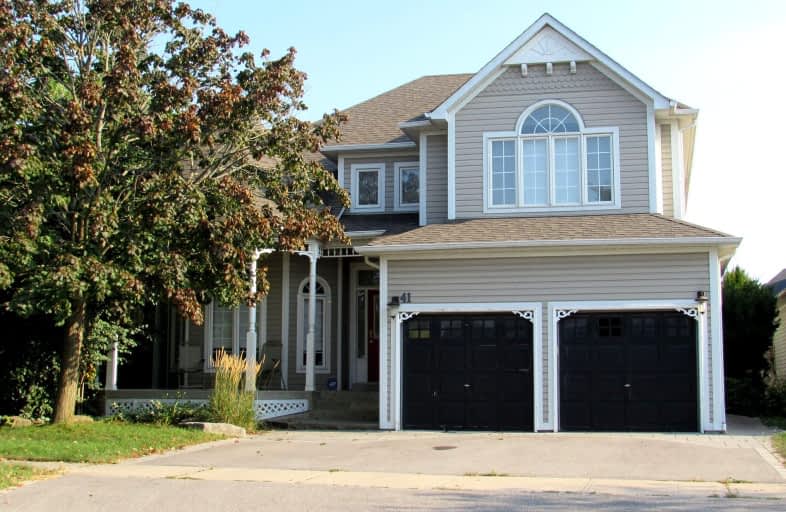Car-Dependent
- Most errands require a car.
Some Transit
- Most errands require a car.
Somewhat Bikeable
- Most errands require a car.

St Leo Catholic School
Elementary: CatholicMeadowcrest Public School
Elementary: PublicSt John Paull II Catholic Elementary School
Elementary: CatholicWinchester Public School
Elementary: PublicBlair Ridge Public School
Elementary: PublicBrooklin Village Public School
Elementary: PublicÉSC Saint-Charles-Garnier
Secondary: CatholicBrooklin High School
Secondary: PublicAll Saints Catholic Secondary School
Secondary: CatholicFather Leo J Austin Catholic Secondary School
Secondary: CatholicDonald A Wilson Secondary School
Secondary: PublicSinclair Secondary School
Secondary: Public-
Brooklin Pub & Grill
15 Baldwin Street N, Brooklin, ON L1M 1A2 1.61km -
The Canadian Brewhouse
2710 Simcoe Street North, Oshawa, ON L1L 0R1 3.38km -
E P Taylor's
2000 Simcoe Street N, Oshawa, ON L1H 7K4 4.72km
-
The Station: Traditional European Bakery
72 Baldwin Street, Unit 103A, Brooklin, ON L1M 1A3 1.31km -
The Goodberry
55 Baldwin Street, Whitby, ON L1M 1A2 1.33km -
Coffee Culture
16 Winchester Road E, Whitby, ON L1M 1B4 1.43km
-
Orangetheory Fitness Whitby
4071 Thickson Rd N, Whitby, ON L1R 2X3 4.77km -
LA Fitness
350 Taunton Road East, Whitby, ON L1R 0H4 4.73km -
Durham Ultimate Fitness Club
69 Taunton Road West, Oshawa, ON L1G 7B4 6.33km
-
IDA Windfields Pharmacy & Medical Centre
2620 Simcoe Street N, Unit 1, Oshawa, ON L1L 0R1 3.25km -
Shoppers Drug Mart
4081 Thickson Rd N, Whitby, ON L1R 2X3 4.76km -
Shoppers Drug Mart
300 Taunton Road E, Oshawa, ON L1G 7T4 7.07km
-
Manhattin Kitchen & Eatery
200 Carnwith Drive E, Whitby, ON L1M 0A1 0.57km -
Domino's Pizza
200 Carnwith Drive E, Brooklin, ON L1M 0A1 0.57km -
Tim Horton's
485 Winchester Road E, Whitby, ON L1M 1X5 0.8km
-
Oshawa Centre
419 King Street West, Oshawa, ON L1J 2K5 9.47km -
Costco Wholesale
100 Windfields Farm Drive E, Oshawa, ON L1L 0R8 3.91km -
Shoppers Drug Mart
4081 Thickson Rd N, Whitby, ON L1R 2X3 4.76km
-
Farm Boy
360 Taunton Road E, Whitby, ON L1R 0H4 4.73km -
Bulk Barn
150 Taunton Road W, Whitby, ON L1R 3H8 5.56km -
Real Canadian Superstore
200 Taunton Road West, Whitby, ON L1R 3H8 5.71km
-
Liquor Control Board of Ontario
74 Thickson Road S, Whitby, ON L1N 7T2 9.24km -
The Beer Store
200 Ritson Road N, Oshawa, ON L1H 5J8 9.6km -
LCBO
400 Gibb Street, Oshawa, ON L1J 0B2 10.24km
-
Esso
485 Winchester Road E, Whitby, ON L1M 1X5 0.83km -
Shell
3 Baldwin Street, Whitby, ON L1M 1A2 1.66km -
Esso
3309 Simcoe Street N, Oshawa, ON L1H 7K4 3.51km
-
Cineplex Odeon
1351 Grandview Street N, Oshawa, ON L1K 0G1 9.13km -
Regent Theatre
50 King Street E, Oshawa, ON L1H 1B3 9.98km -
Landmark Cinemas
75 Consumers Drive, Whitby, ON L1N 9S2 10.85km
-
Whitby Public Library
701 Rossland Road E, Whitby, ON L1N 8Y9 7.17km -
Oshawa Public Library, McLaughlin Branch
65 Bagot Street, Oshawa, ON L1H 1N2 10.07km -
Ontario Tech University
2000 Simcoe Street N, Oshawa, ON L1H 7K4 4.64km
-
Lakeridge Health
1 Hospital Court, Oshawa, ON L1G 2B9 9.39km -
Brooklin Medical
5959 Anderson Street, Suite 1A, Brooklin, ON L1M 2E9 0.88km -
IDA Windfields Pharmacy & Medical Centre
2620 Simcoe Street N, Unit 1, Oshawa, ON L1L 0R1 3.25km
-
Optimist Park
Cassels rd, Brooklin ON 0.49km -
Cachet Park
140 Cachet Blvd, Whitby ON 0.63km -
Vipond Park
100 Vipond Rd, Whitby ON L1M 1K8 2.1km
-
TD Bank Financial Group
12 Winchester Rd E, Brooklin ON L1M 1B3 1.62km -
Meridian Credit Union ATM
4061 Thickson Rd N, Whitby ON L1R 2X3 4.78km -
BMO Bank of Montreal
800 Taunton Rd E, Oshawa ON L1K 1B7 5.03km
- 4 bath
- 4 bed
- 3000 sqft
305 Windfields Farm Drive West, Oshawa, Ontario • L1L 0M2 • Windfields
- 3 bath
- 4 bed
- 2000 sqft
324 Windfields Farm Drive West, Oshawa, Ontario • L1L 0M3 • Windfields














