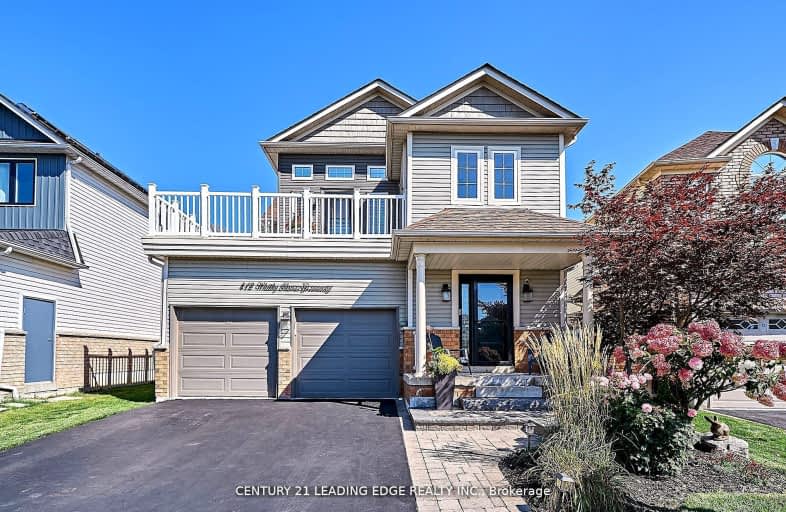Car-Dependent
- Almost all errands require a car.
1
/100
Some Transit
- Most errands require a car.
30
/100
Somewhat Bikeable
- Most errands require a car.
26
/100

Unnamed Mulberry Meadows Public School
Elementary: Public
3.04 km
St Luke the Evangelist Catholic School
Elementary: Catholic
2.28 km
Romeo Dallaire Public School
Elementary: Public
1.79 km
Captain Michael VandenBos Public School
Elementary: Public
2.38 km
Michaëlle Jean Public School
Elementary: Public
2.57 km
Williamsburg Public School
Elementary: Public
1.77 km
ÉSC Saint-Charles-Garnier
Secondary: Catholic
3.36 km
Archbishop Denis O'Connor Catholic High School
Secondary: Catholic
5.83 km
All Saints Catholic Secondary School
Secondary: Catholic
2.88 km
Donald A Wilson Secondary School
Secondary: Public
3.01 km
Notre Dame Catholic Secondary School
Secondary: Catholic
3.59 km
J Clarke Richardson Collegiate
Secondary: Public
3.60 km
-
Baycliffe Park
67 Baycliffe Dr, Whitby ON L1P 1W7 1.68km -
Cullen Central Park
Whitby ON 2.5km -
Hobbs Park
28 Westport Dr, Whitby ON L1R 0J3 4.29km
-
CIBC Cash Dispenser
3930 Brock St N, Whitby ON L1R 3E1 3.22km -
RBC Royal Bank
480 Taunton Rd E (Baldwin), Whitby ON L1N 5R5 3.46km -
CIBC
308 Taunton Rd E, Whitby ON L1R 0H4 4.3km













