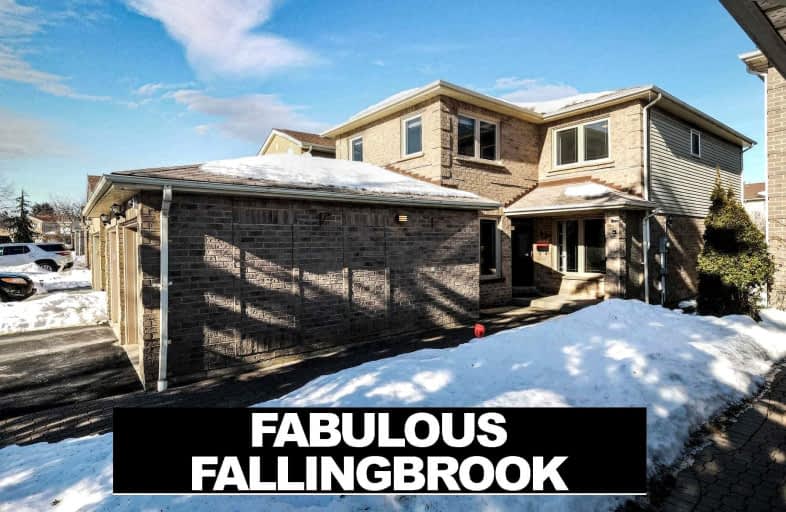

St Bernard Catholic School
Elementary: CatholicOrmiston Public School
Elementary: PublicFallingbrook Public School
Elementary: PublicSt Matthew the Evangelist Catholic School
Elementary: CatholicGlen Dhu Public School
Elementary: PublicPringle Creek Public School
Elementary: PublicÉSC Saint-Charles-Garnier
Secondary: CatholicAll Saints Catholic Secondary School
Secondary: CatholicAnderson Collegiate and Vocational Institute
Secondary: PublicFather Leo J Austin Catholic Secondary School
Secondary: CatholicDonald A Wilson Secondary School
Secondary: PublicSinclair Secondary School
Secondary: Public-
M&M Food Market
3920 Brock Street North Unit D8, Whitby 1.94km -
Metro
4111 Thickson Road, Whitby 2.51km -
Metro
70 Thickson Road South, Whitby 3.02km
-
The Wine Shop
Whitby Town Sqaure, 3050 Garden Street, Whitby 0.29km -
The Beer Store
3950 Brock Street North, Whitby 1.98km -
LCBO
170 Taunton Road West, Whitby 2.16km
-
Hooksey's Fish & Chips
3050 Garden Street, Whitby 0.29km -
Stacked Pancake and Breakfast House (Whitby)
3050 Garden Street unit 121, Whitby 0.31km -
Fine Taste Hakka Chinese Restaurant
3050 Garden Street, Whitby 0.31km
-
Tim Hortons
3060 Garden Street, Whitby 0.31km -
Tim Hortons
605 Rossland Road East, Whitby 0.53km -
Country Style
Esso, 932 Brock Street North, Whitby 1.22km
-
TD Canada Trust Branch and ATM
3050 Garden Street, Whitby 0.31km -
RBC Royal Bank
714 Rossland Road East, Whitby 0.36km -
CIBC Branch with ATM
1-308 Taunton Road East, Whitby 1.73km
-
Esso
932 Brock Street North, Whitby 1.22km -
Petro-Canada
1545 Rossland Road East, Whitby 1.54km -
HUSKY
1600 Rossland Road East, Whitby 1.6km
-
Durham Sports Medicine Center
3000 Garden Street #211, Whitby 0.41km -
Travelling Yogini Yoga
28 Wicker Park Way, Whitby 0.49km -
Beyond Gymnastics
10 Meadowglen Drive, Whitby 1.09km
-
Teddington Parkette
Whitby 0.21km -
Hobbs Park
152 Kenneth Hobbs Avenue, Whitby 0.34km -
Fallingbrook Park
25 Fallingbrook Street, Whitby 0.45km
-
Whitby Public Library - Rossland Branch
701 Rossland Road East, Whitby 0.46km -
Whitby Public Library - Central Library
405 Dundas Street West, Whitby 2.85km -
Little Free Library
76-98 Kennett Drive, Whitby 3.52km
-
CAREforYOU Medical Centre
1200 Rossland Road East Unit 4, Whitby 0.81km -
Whitby Cardiovascular Institute
3020 Brock Street North, Whitby 1.05km -
Meadowglen Medical Clinic and Pharmacy
9-10 Meadowglen Drive, Whitby 1.09km
-
Shoppers Drug Mart
3100 Garden Street Unit 1, Whitby 0.24km -
Philips Pharmacy
3050 Garden Street, Whitby 0.4km -
Whitby Community Pharmacy
701 Rossland Road East, Whitby 0.46km
-
Whitby Town Square
Unnamed Road, Garden Street, Whitby 0.3km -
Rossland Garden Shopping Centre
3050 Garden Street, Whitby 0.33km -
Marigold Plaza
3975 Garden Street, Whitby 1.64km
-
Landmark Cinemas 24 Whitby
75 Consumers Drive, Whitby 4.34km
-
Charley Ronick's Pub & Restaurant
3050 Garden Street, Whitby 0.33km -
The Royal Oak - Whitby North
304 Taunton Road East, Whitby 1.7km -
Bollocks Pub & Kitchen - Whitby
30 Taunton Road East, Whitby 1.97km
- 4 bath
- 4 bed
- 2000 sqft
39 Ingleborough Drive, Whitby, Ontario • L1N 8J7 • Blue Grass Meadows













