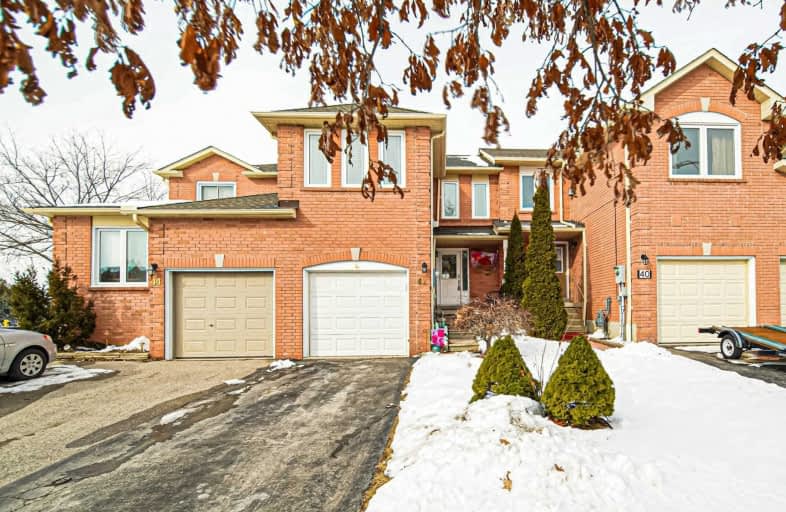
ÉIC Saint-Charles-Garnier
Elementary: Catholic
0.60 km
Ormiston Public School
Elementary: Public
1.20 km
St Matthew the Evangelist Catholic School
Elementary: Catholic
1.27 km
St Luke the Evangelist Catholic School
Elementary: Catholic
1.23 km
Jack Miner Public School
Elementary: Public
0.62 km
Robert Munsch Public School
Elementary: Public
1.05 km
ÉSC Saint-Charles-Garnier
Secondary: Catholic
0.59 km
Henry Street High School
Secondary: Public
4.71 km
All Saints Catholic Secondary School
Secondary: Catholic
2.06 km
Father Leo J Austin Catholic Secondary School
Secondary: Catholic
1.90 km
Donald A Wilson Secondary School
Secondary: Public
2.25 km
Sinclair Secondary School
Secondary: Public
1.90 km



