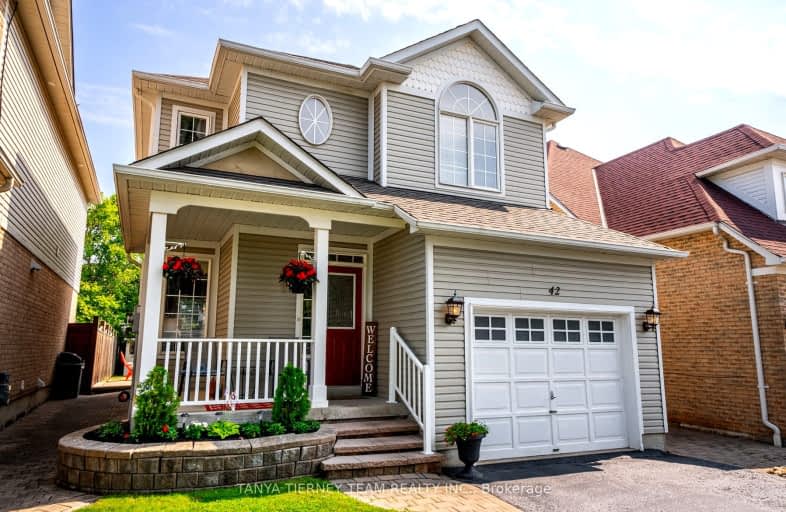Car-Dependent
- Almost all errands require a car.
18
/100
Some Transit
- Most errands require a car.
42
/100
Somewhat Bikeable
- Most errands require a car.
39
/100

St Paul Catholic School
Elementary: Catholic
1.28 km
Stephen G Saywell Public School
Elementary: Public
1.76 km
Dr Robert Thornton Public School
Elementary: Public
2.13 km
Sir Samuel Steele Public School
Elementary: Public
0.78 km
John Dryden Public School
Elementary: Public
0.38 km
St Mark the Evangelist Catholic School
Elementary: Catholic
0.66 km
Father Donald MacLellan Catholic Sec Sch Catholic School
Secondary: Catholic
1.47 km
Monsignor Paul Dwyer Catholic High School
Secondary: Catholic
1.60 km
R S Mclaughlin Collegiate and Vocational Institute
Secondary: Public
1.89 km
Anderson Collegiate and Vocational Institute
Secondary: Public
3.02 km
Father Leo J Austin Catholic Secondary School
Secondary: Catholic
1.99 km
Sinclair Secondary School
Secondary: Public
2.24 km














