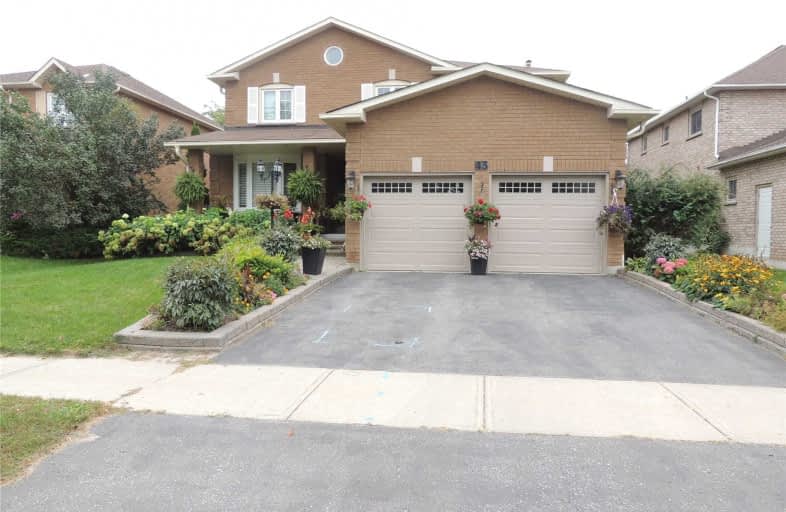
St Bernard Catholic School
Elementary: Catholic
0.87 km
Fallingbrook Public School
Elementary: Public
1.12 km
Glen Dhu Public School
Elementary: Public
0.90 km
Sir Samuel Steele Public School
Elementary: Public
1.02 km
John Dryden Public School
Elementary: Public
0.86 km
St Mark the Evangelist Catholic School
Elementary: Catholic
0.62 km
Father Donald MacLellan Catholic Sec Sch Catholic School
Secondary: Catholic
2.62 km
ÉSC Saint-Charles-Garnier
Secondary: Catholic
2.46 km
Monsignor Paul Dwyer Catholic High School
Secondary: Catholic
2.79 km
Anderson Collegiate and Vocational Institute
Secondary: Public
2.65 km
Father Leo J Austin Catholic Secondary School
Secondary: Catholic
0.79 km
Sinclair Secondary School
Secondary: Public
1.31 km








