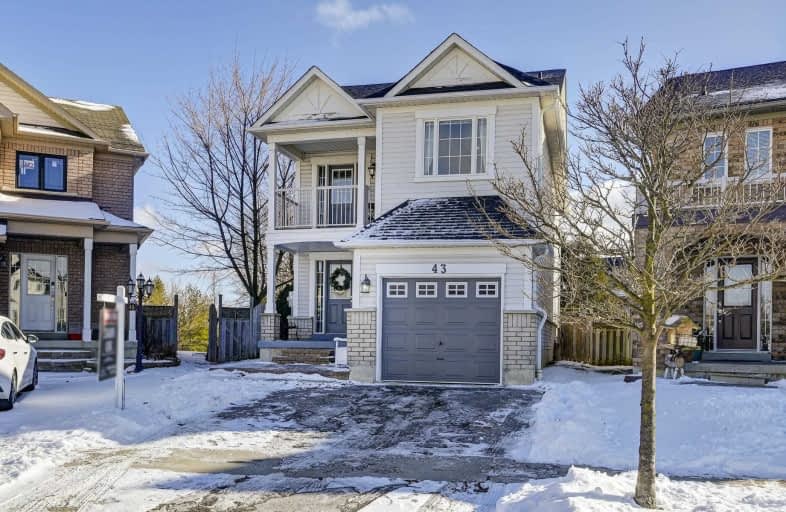
St Bernard Catholic School
Elementary: Catholic
0.98 km
Ormiston Public School
Elementary: Public
0.64 km
Fallingbrook Public School
Elementary: Public
1.17 km
St Matthew the Evangelist Catholic School
Elementary: Catholic
0.46 km
Glen Dhu Public School
Elementary: Public
0.84 km
Jack Miner Public School
Elementary: Public
1.35 km
ÉSC Saint-Charles-Garnier
Secondary: Catholic
1.89 km
All Saints Catholic Secondary School
Secondary: Catholic
1.91 km
Anderson Collegiate and Vocational Institute
Secondary: Public
2.37 km
Father Leo J Austin Catholic Secondary School
Secondary: Catholic
1.09 km
Donald A Wilson Secondary School
Secondary: Public
1.99 km
Sinclair Secondary School
Secondary: Public
1.87 km














