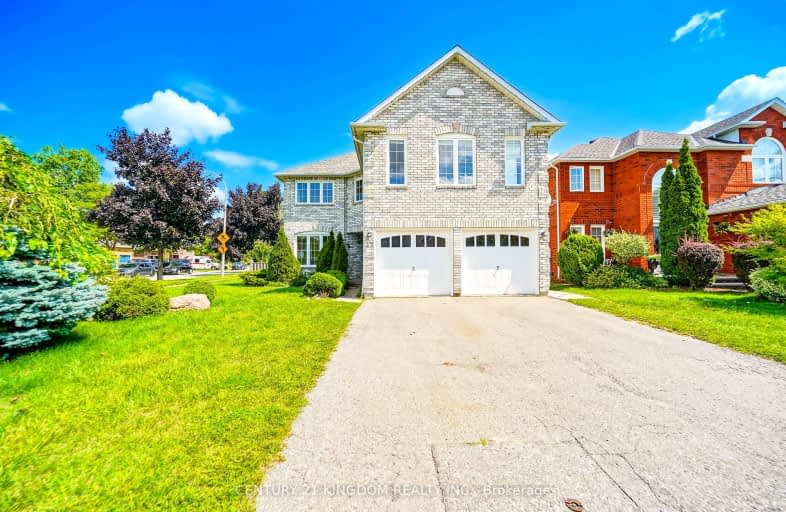Car-Dependent
- Almost all errands require a car.
Some Transit
- Most errands require a car.
Somewhat Bikeable
- Most errands require a car.

St Paul Catholic School
Elementary: CatholicStephen G Saywell Public School
Elementary: PublicDr Robert Thornton Public School
Elementary: PublicSir Samuel Steele Public School
Elementary: PublicJohn Dryden Public School
Elementary: PublicSt Mark the Evangelist Catholic School
Elementary: CatholicFather Donald MacLellan Catholic Sec Sch Catholic School
Secondary: CatholicMonsignor Paul Dwyer Catholic High School
Secondary: CatholicR S Mclaughlin Collegiate and Vocational Institute
Secondary: PublicAnderson Collegiate and Vocational Institute
Secondary: PublicFather Leo J Austin Catholic Secondary School
Secondary: CatholicSinclair Secondary School
Secondary: Public-
The Thornton Arms
575 Thornton Road N, Oshawa, ON L1J 8L5 0.86km -
Wendel Clark’s Classic Grill & Bar
67 Simcoe Street N, Oshawa, ON L1G 4S3 1.5km -
Chuck's Roadhouse
700 Taunton Road E, Whitby, ON L1R 0K6 2.01km
-
Coffee Time
500 Rossland Road West, Oshawa, ON L1J 3H2 1.59km -
Tim Hortons
4051 Thickson Road N, Whitby, ON L1R 2X3 1.99km -
Starbucks
660 Taunton Road E, Whitby, ON L1Z 1V6 1.99km
-
F45 Training Oshawa Central
500 King St W, Oshawa, ON L1J 2K9 2.9km -
Womens Fitness Clubs of Canada
201-7 Rossland Rd E, Ajax, ON L1Z 0T4 9.98km -
Womens Fitness Clubs of Canada
1355 Kingston Road, Unit 166, Pickering, ON L1V 1B8 16.37km
-
Shoppers Drug Mart
4081 Thickson Rd N, Whitby, ON L1R 2X3 2.04km -
Shoppers Drug Mart
1801 Dundas Street E, Whitby, ON L1N 2L3 2.64km -
Rexall
438 King Street W, Oshawa, ON L1J 2K9 2.98km
-
Lagos Kitchen
3447 Garrard Road, Whitby, ON L1R 2J3 0.72km -
Food Time
3555 Thickson Road N, Whitby, ON L1R 2H1 1.13km -
Snuffy's Grill
3555 Thickson Road S, Whitby, ON L1R 2H1 1.2km
-
Whitby Mall
1615 Dundas Street E, Whitby, ON L1N 7G3 2.84km -
Oshawa Centre
419 King Street W, Oshawa, ON L1J 2K5 3.27km -
The Dollar Store Plus
500 Rossland Road W, Oshawa, ON L1J 3H2 1.64km
-
Conroy's No Frills
3555 Thickson Road, Whitby, ON L1R 1Z6 1.12km -
Zam Zam Food Market
1910 Dundas Street E, Unit 102, Whitby, ON L1N 2L6 2.46km -
Freshco
1801 Dundas Street E, Whitby, ON L1N 7C5 2.67km
-
Liquor Control Board of Ontario
15 Thickson Road N, Whitby, ON L1N 8W7 2.49km -
LCBO
400 Gibb Street, Oshawa, ON L1J 0B2 3.76km -
The Beer Store
200 Ritson Road N, Oshawa, ON L1H 5J8 4.16km
-
Certigard (Petro-Canada)
1545 Rossland Road E, Whitby, ON L1N 9Y5 1.13km -
HVAC Ontario
Whitby, ON L1R 0B4 1.75km -
Esso
1903 Dundas Street E, Whitby, ON L1N 7C5 2.47km
-
Regent Theatre
50 King Street E, Oshawa, ON L1H 1B4 4.11km -
Landmark Cinemas
75 Consumers Drive, Whitby, ON L1N 9S2 4.57km -
Cineplex Odeon
1351 Grandview Street N, Oshawa, ON L1K 0G1 6.83km
-
Whitby Public Library
701 Rossland Road E, Whitby, ON L1N 8Y9 2.65km -
Oshawa Public Library, McLaughlin Branch
65 Bagot Street, Oshawa, ON L1H 1N2 4km -
Whitby Public Library
405 Dundas Street W, Whitby, ON L1N 6A1 4.57km
-
Lakeridge Health
1 Hospital Court, Oshawa, ON L1G 2B9 3.37km -
Ontario Shores Centre for Mental Health Sciences
700 Gordon Street, Whitby, ON L1N 5S9 7.44km -
Kendalwood Clinic
1801 Dundas E, Whitby, ON L1N 2L3 2.51km
-
Willow Park
50 Willow Park Dr, Whitby ON 0.75km -
Darren Park
75 Darren Ave, Whitby ON 1.8km -
Fallingbrook Park
1.95km
-
Banque Nationale du Canada
575 Thornton Rd N, Oshawa ON L1J 8L5 0.86km -
Localcoin Bitcoin ATM - Dryden Variety
3555 Thickson Rd N, Whitby ON L1R 2H1 1.1km -
Scotiabank
685 Taunton Rd E, Whitby ON L1R 2X5 1.93km
- 3 bath
- 4 bed
- 2000 sqft
21 Mountainside Crescent, Whitby, Ontario • L1R 0P5 • Rolling Acres
- 4 bath
- 4 bed
- 2000 sqft
39 Ingleborough Drive, Whitby, Ontario • L1N 8J7 • Blue Grass Meadows














