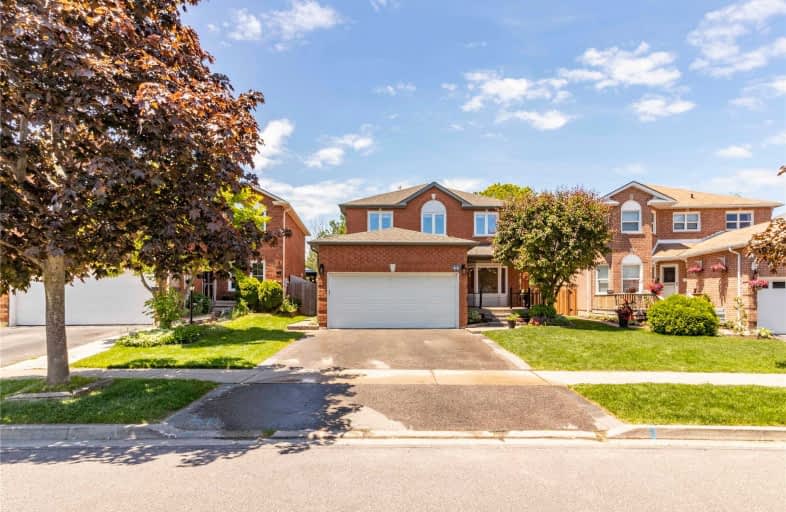
Video Tour

St Paul Catholic School
Elementary: Catholic
0.92 km
Dr Robert Thornton Public School
Elementary: Public
1.59 km
Glen Dhu Public School
Elementary: Public
1.33 km
Sir Samuel Steele Public School
Elementary: Public
1.23 km
John Dryden Public School
Elementary: Public
0.71 km
St Mark the Evangelist Catholic School
Elementary: Catholic
0.78 km
Father Donald MacLellan Catholic Sec Sch Catholic School
Secondary: Catholic
1.87 km
Monsignor Paul Dwyer Catholic High School
Secondary: Catholic
2.06 km
R S Mclaughlin Collegiate and Vocational Institute
Secondary: Public
2.20 km
Anderson Collegiate and Vocational Institute
Secondary: Public
2.26 km
Father Leo J Austin Catholic Secondary School
Secondary: Catholic
1.64 km
Sinclair Secondary School
Secondary: Public
2.19 km













