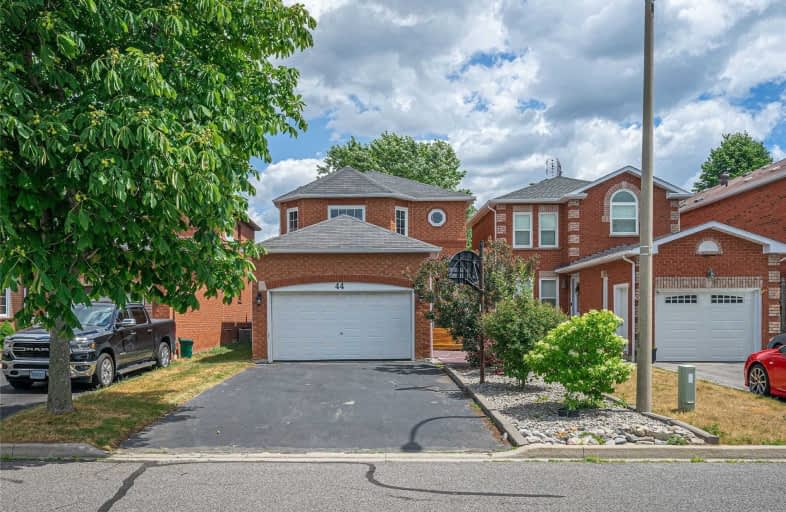
St Paul Catholic School
Elementary: Catholic
1.58 km
St Bernard Catholic School
Elementary: Catholic
1.25 km
Glen Dhu Public School
Elementary: Public
1.22 km
Sir Samuel Steele Public School
Elementary: Public
0.74 km
John Dryden Public School
Elementary: Public
0.47 km
St Mark the Evangelist Catholic School
Elementary: Catholic
0.27 km
Father Donald MacLellan Catholic Sec Sch Catholic School
Secondary: Catholic
2.26 km
Monsignor Paul Dwyer Catholic High School
Secondary: Catholic
2.42 km
R S Mclaughlin Collegiate and Vocational Institute
Secondary: Public
2.65 km
Anderson Collegiate and Vocational Institute
Secondary: Public
2.75 km
Father Leo J Austin Catholic Secondary School
Secondary: Catholic
1.16 km
Sinclair Secondary School
Secondary: Public
1.54 km














